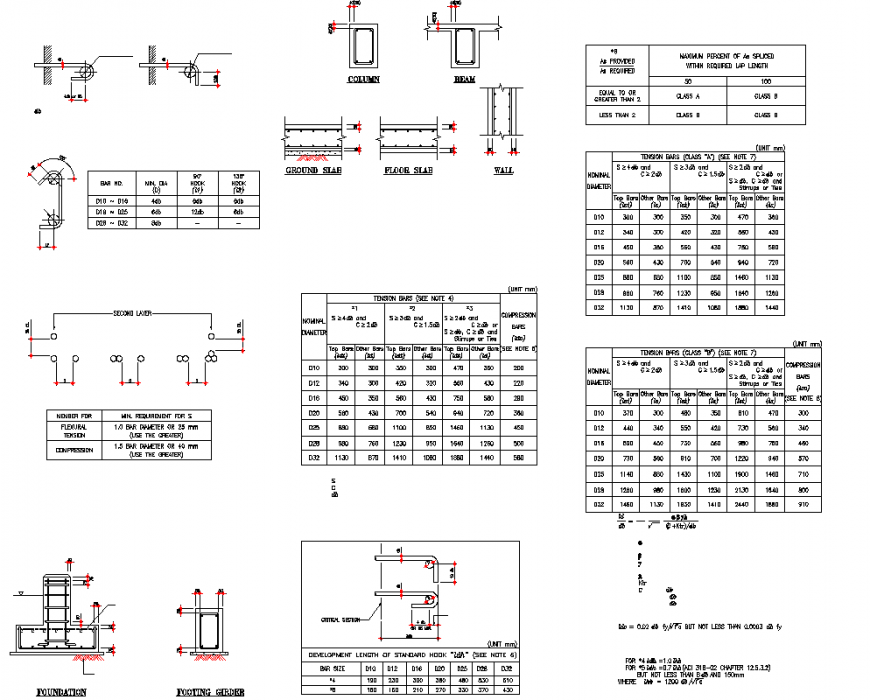Foundation and footing girder detail dwg file
Description
Foundation and footing girder detail dwg file, dimension detail, naming detail, reinforcement detail, table specification detail, reinforcement detail, bolt nut detail, hook section detail, stirrups detail, thickness detail, main hole detail, etc.
File Type:
DWG
File Size:
2.3 MB
Category::
Construction
Sub Category::
Concrete And Reinforced Concrete Details
type:
Gold

Uploaded by:
Eiz
Luna
