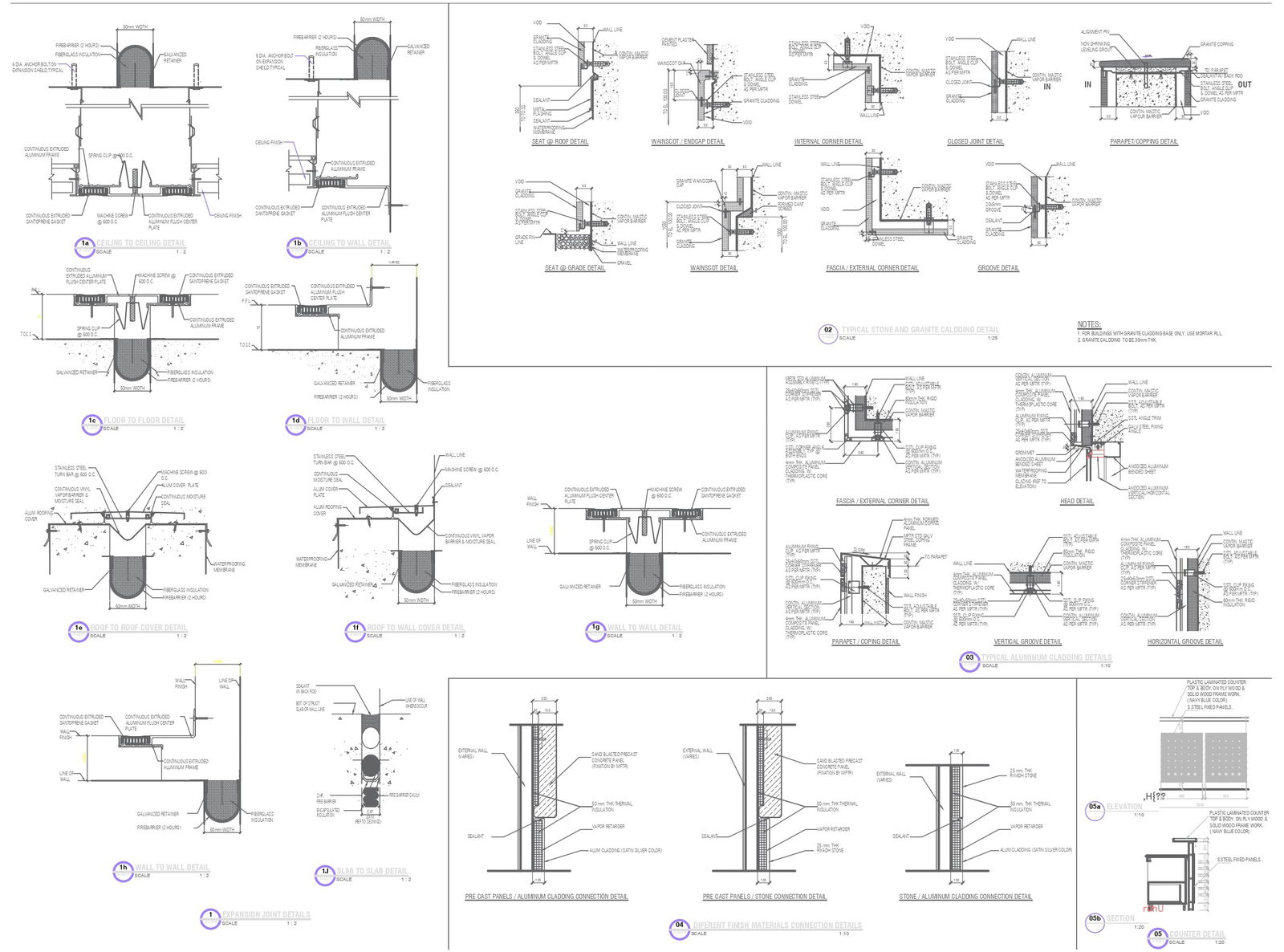Roof to roof cover detail and roof to wall cover detail dwg autocad drawing .
Description
Explore the intricacies of roof-to-roof and roof-to-wall cover details with our comprehensive DWG AutoCAD drawing. This drawing provides detailed insights into the construction and connection methods essential for seamless integration between different roof sections and walls. Dive into the expansion joint details, ensuring structural integrity and flexibility in response to temperature variations. Discover the meticulous counter details and typical aluminum cladding arrangements, offering both durability and aesthetic appeal. From understanding different finish material connections to parapet and coping details, this drawing serves as a valuable resource for architects, engineers, and contractors seeking precision and efficiency in their construction projects. Elevate your design and construction process with our meticulously crafted DWG AutoCAD drawing, where every detail is meticulously documented for optimal results.
File Type:
DWG
File Size:
1.6 MB
Category::
Construction
Sub Category::
Concrete And Reinforced Concrete Details
type:
Gold

Uploaded by:
Liam
White

