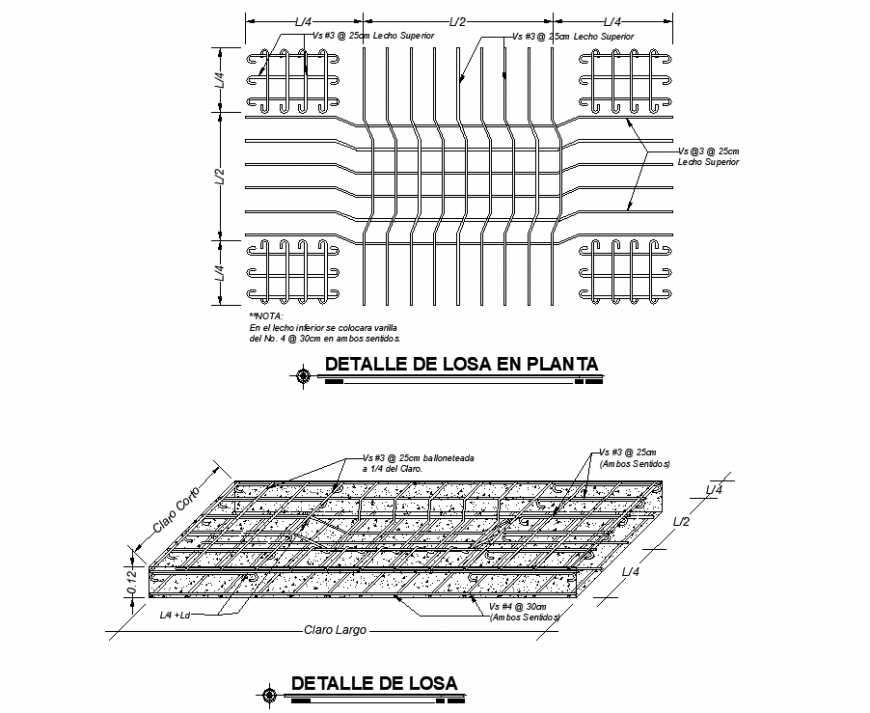Isometric view of roof in dwg file.
Description
Isometric view of roof in dwg file. detail drawing of roof with isometric view, oneway,two way slab details, reinforcement details, with dimensions and details.
File Type:
DWG
File Size:
77 KB
Category::
Construction
Sub Category::
Concrete And Reinforced Concrete Details
type:
Gold
Uploaded by:
Eiz
Luna
