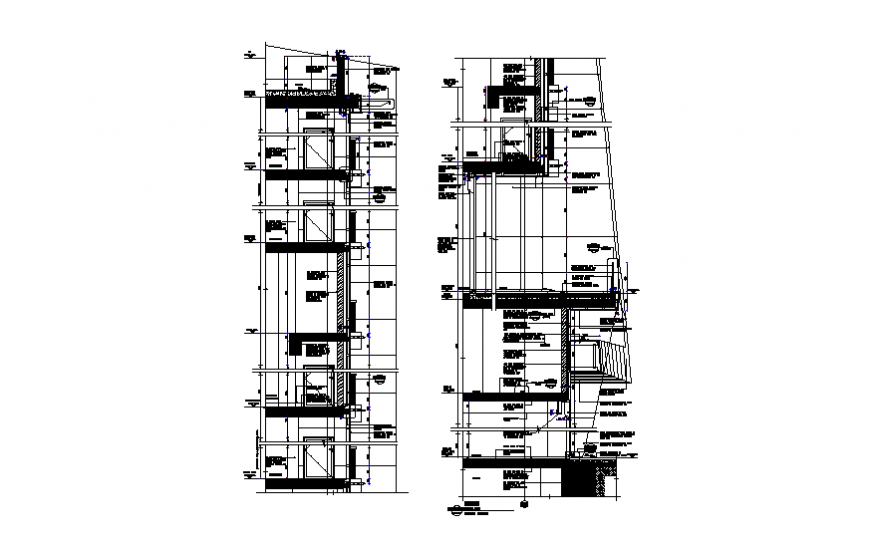Wall section tower plan detail dwg file
Description
Wall section tower plan detail dwg file, leveling detail, dimension detail, naming detail, cut out detail, reinforcement detail, bolt nut detail, specification detail, not to scale detail, slab cutting detail, wall section detail, etc.
File Type:
DWG
File Size:
637 KB
Category::
Construction
Sub Category::
Concrete And Reinforced Concrete Details
type:
Gold
Uploaded by:
Eiz
Luna
