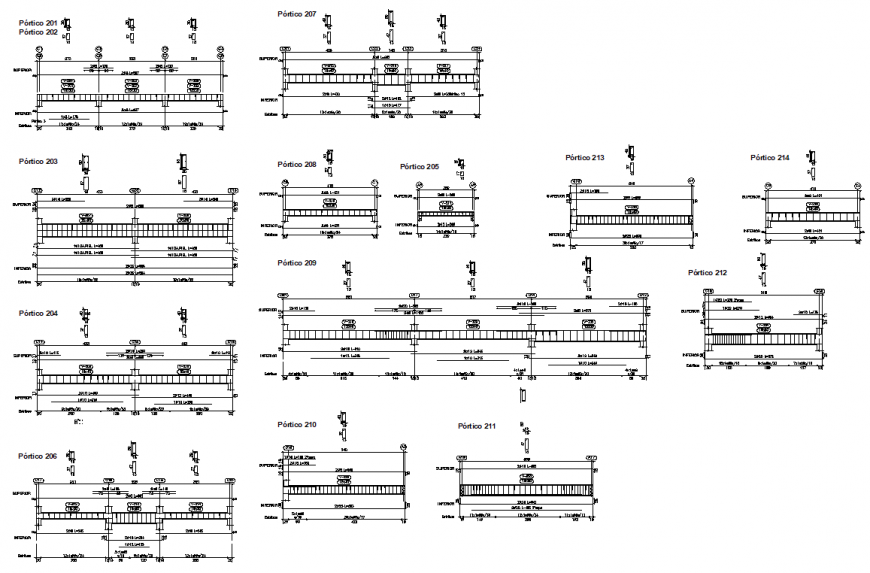A Detail of beam section plan autocad file
Description
A Detail of beam section plan autocad file, dimension detail, naming detail, reinforcement detail, bolt nut detail, levelling detail, cut out detail, numbering detail, etc.
File Type:
DWG
File Size:
2.5 MB
Category::
Construction
Sub Category::
Concrete And Reinforced Concrete Details
type:
Gold
Uploaded by:
Eiz
Luna

