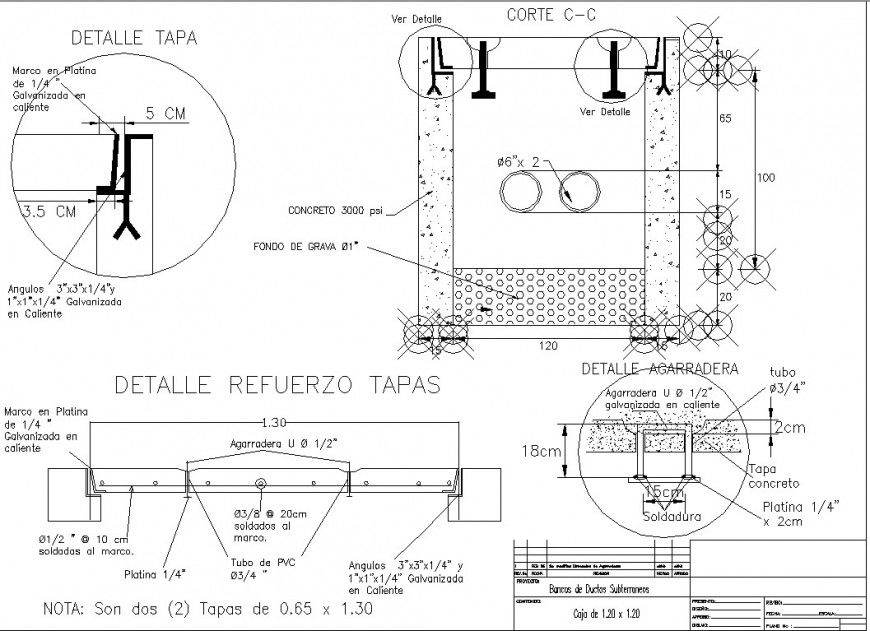Detail reinforcement caps drawing in dwg AutoCAD file.
Description
Detail reinforcement caps drawing in dwg AutoCAD file. This file includes the detail reinforcement caps with detail descriptions and dimensions.
File Type:
DWG
File Size:
128 KB
Category::
Construction
Sub Category::
Concrete And Reinforced Concrete Details
type:
Gold

Uploaded by:
Eiz
Luna
