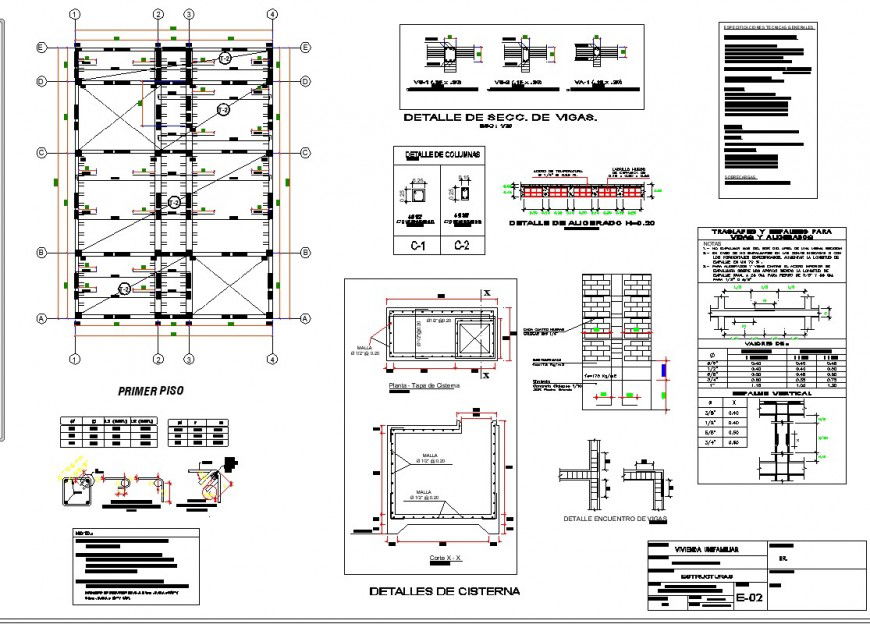Beam plan and tank section autocad file
Description
Beam plan and tank section autocad file, centre line pan detail, dimension detail, naming detail, cut out detail, stirrups detail, anchor detail, column section detail, specification detail, reinforcement detail, bolt nut detail, etc.
File Type:
DWG
File Size:
1 MB
Category::
Construction
Sub Category::
Concrete And Reinforced Concrete Details
type:
Gold
Uploaded by:
Eiz
Luna
