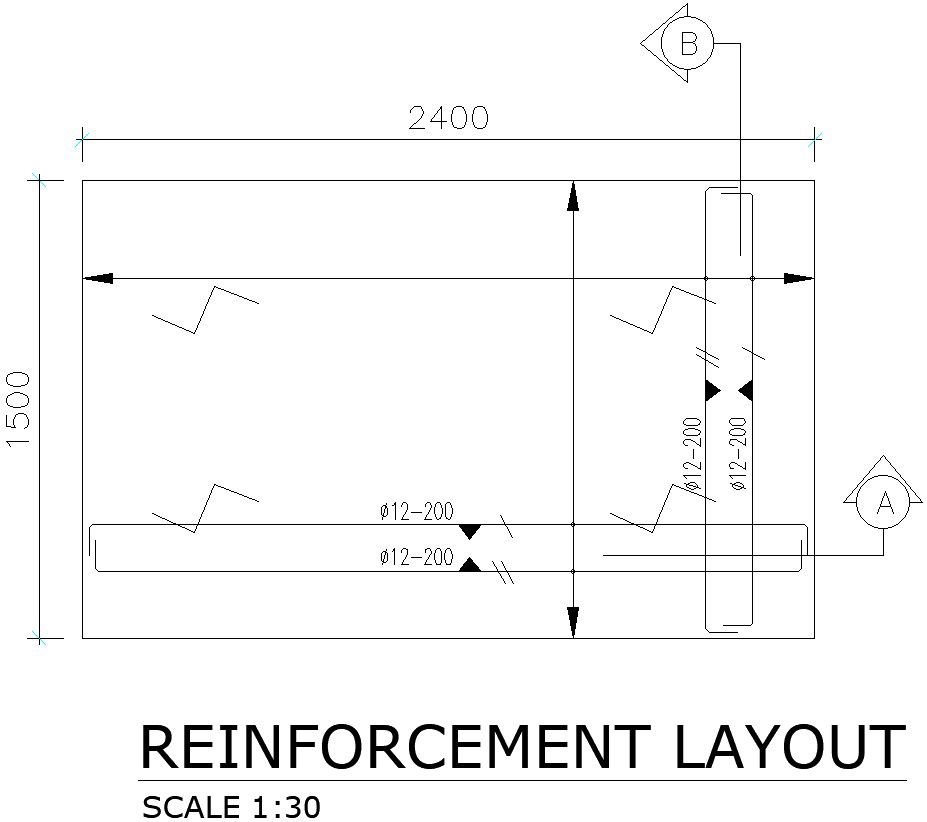Reinforcement Layout in AutoCAD, Dwg file.
Description
This Architectural Drawing is AutoCAD 2d drawing of Reinforcement Layout in AutoCAD, Dwg file. The reinforced concrete structure refers to the members, such as beams, boards, columns, roof trusses, consisting of concrete and steel bars. In these structures, the steel bars are enwrapped by concrete, but their mechanical properties will still lose due to the fire to destroy the whole structure. For more details and information Download the drawing file.
File Type:
DWG
File Size:
3.2 MB
Category::
Construction
Sub Category::
Concrete And Reinforced Concrete Details
type:
Gold

Uploaded by:
Eiz
Luna

