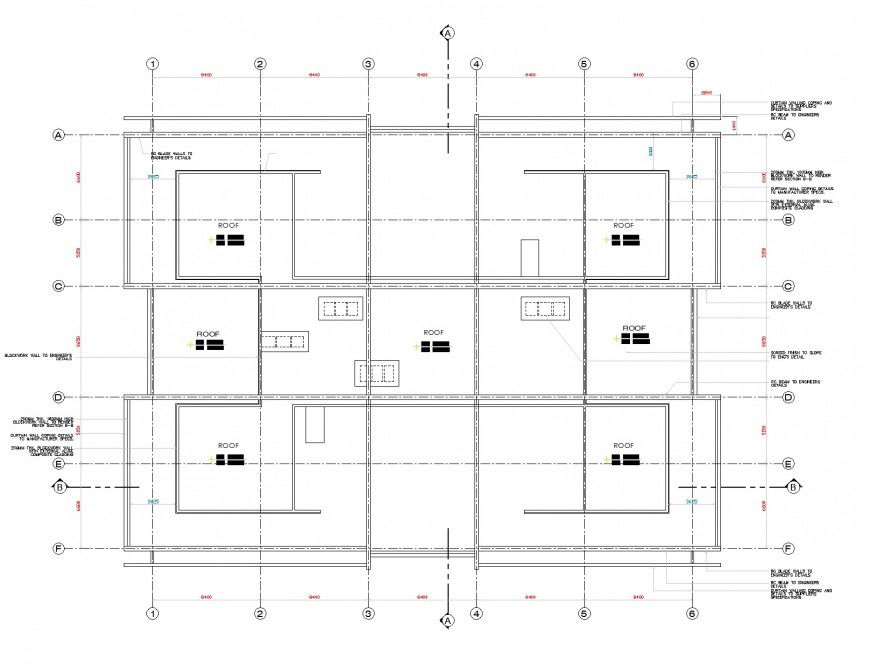Roof line house plan autocad file
Description
Roof line house plan autocad file, centre lien plan detail, section lien detail, dimension detail, naming detail, hidden lien detail, brick wall detail, leveling detail, specification detail, etc.
File Type:
DWG
File Size:
21.7 MB
Category::
Construction
Sub Category::
Concrete And Reinforced Concrete Details
type:
Gold
Uploaded by:
Eiz
Luna
