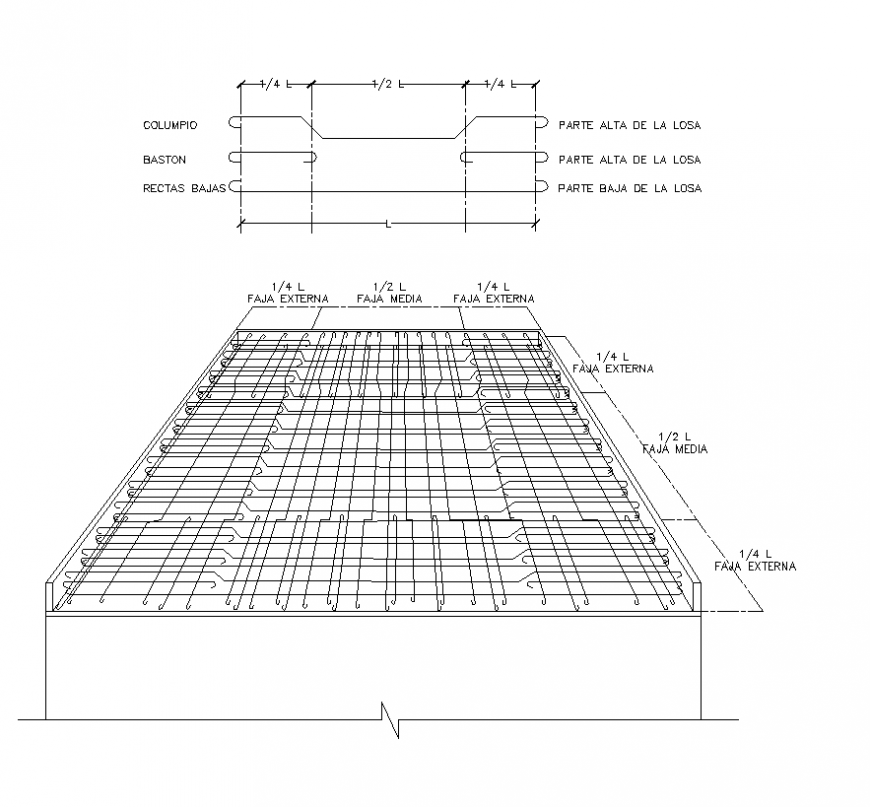Reinforcement curtailment bars detail elevation 2d view layout CAD structure dwg file
Description
Reinforcement curtailment bars detail elevation 2d view layout CAD structure dwg file, hoon and bends detail, overlapping detail, dimension detail, hatching detail, length detail, etc.
File Type:
DWG
File Size:
23 KB
Category::
Construction
Sub Category::
Concrete And Reinforced Concrete Details
type:
Gold
Uploaded by:
Eiz
Luna

