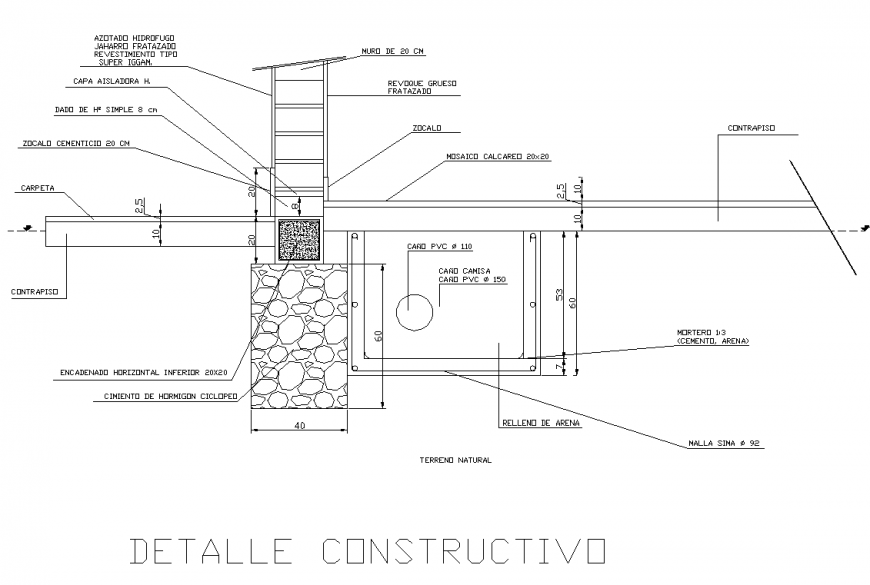Constructive detail foundation-wall-interior and exterior floor dwg file
Description
Constructive detail foundation-wall-interior and exterior floor dwg file, stone detail, dimension detail, naming detail, reinforcement detail, bolt nut detail, concrete mortar detail, leveling detail, roof section detail, etc.
File Type:
DWG
File Size:
29 KB
Category::
Construction
Sub Category::
Concrete And Reinforced Concrete Details
type:
Gold
Uploaded by:
Eiz
Luna

