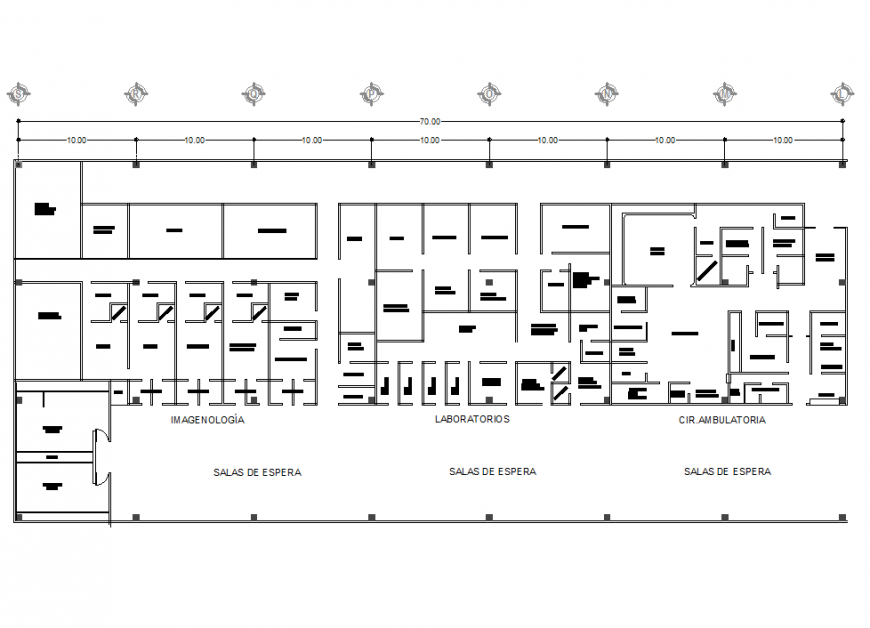Roof isometric view detail dwg file
Description
Roof isometric view detail dwg file, dimension detail, naming detail, hatching detail, grid line detail, hidden line detail, reinforcement detail, bolt nut detail, grid line detail, waves detail, isometric view detail, etc.
File Type:
DWG
File Size:
2.7 MB
Category::
Construction
Sub Category::
Concrete And Reinforced Concrete Details
type:
Gold

Uploaded by:
Eiz
Luna

