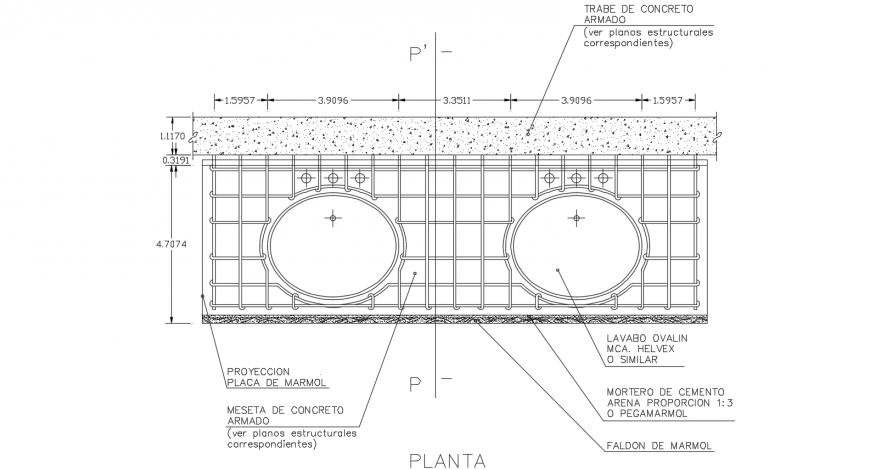Armed concrete slab design with view of plan dwg file
Description
Armed concrete slab design with view of plan dwg file in plan with view of area with view of concrete area view with wall support and column foundation area in view.
File Type:
DWG
File Size:
1.8 MB
Category::
Construction
Sub Category::
Concrete And Reinforced Concrete Details
type:
Gold
Uploaded by:
Eiz
Luna

