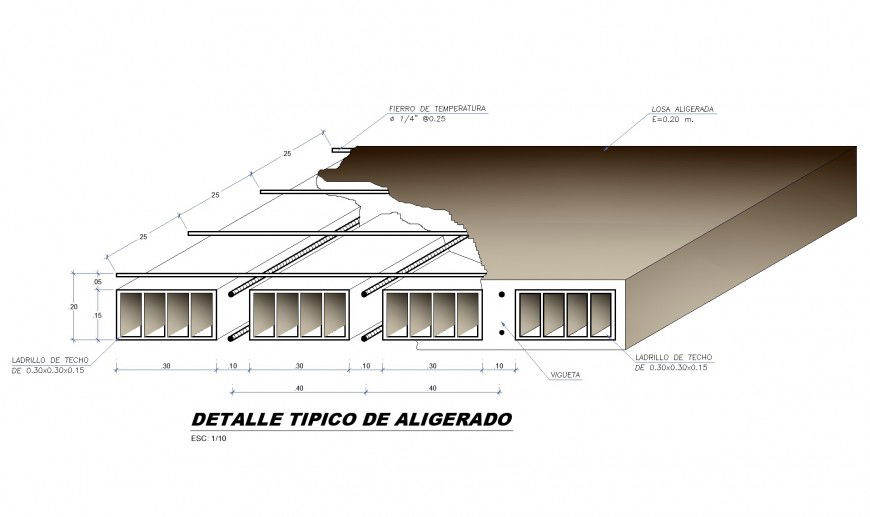Isomeric typical detail of lightened autocad file
Description
Isomeric typical detail of lightened autocad file, dimension detail, naming detail, reinforcement detail, nut bolt detail, scale 1:100 detail, size = 0.30 x 0.30 x 0.15 detail, concrete mortar detail, plaster detail, cut out detail, etc.
File Type:
DWG
File Size:
797 KB
Category::
Construction
Sub Category::
Concrete And Reinforced Concrete Details
type:
Gold
Uploaded by:
Eiz
Luna

