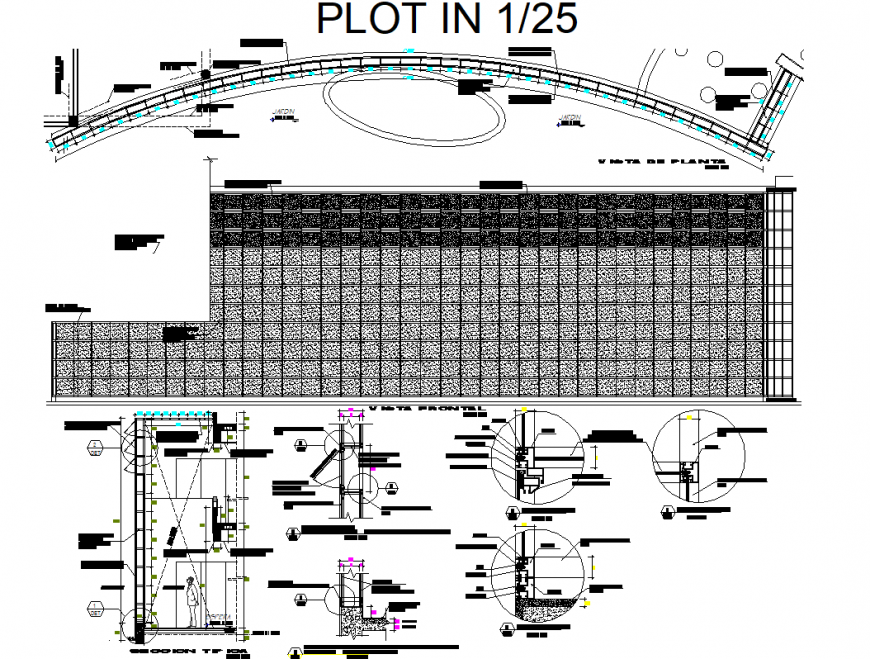Steel framing and door plan layout file
Description
Steel framing and door plan layout file, dimension detail, naming detail, steel framing section detail, cut out detail, centre line plan detail, cut out detail, centre line plan detail, reinforcement detail, bolt nut detail, etc.
File Type:
DWG
File Size:
2 MB
Category::
Construction
Sub Category::
Concrete And Reinforced Concrete Details
type:
Gold
Uploaded by:
Eiz
Luna
