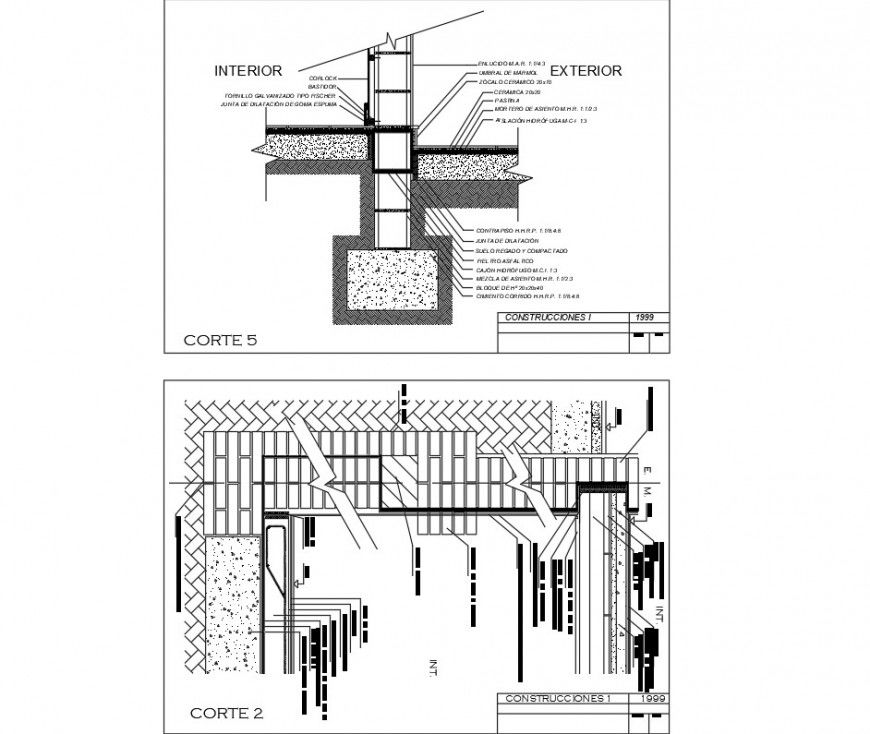Brick wall and foundation section plan dwg file
Description
Brick wall and foundation section plan dwg file, dimension detail, naming detail, reifnroceemnt detail, concrete mortar detail, bolt nut detail, section lien detail, etc.
File Type:
DWG
File Size:
1 MB
Category::
Construction
Sub Category::
Concrete And Reinforced Concrete Details
type:
Gold
Uploaded by:
Eiz
Luna
