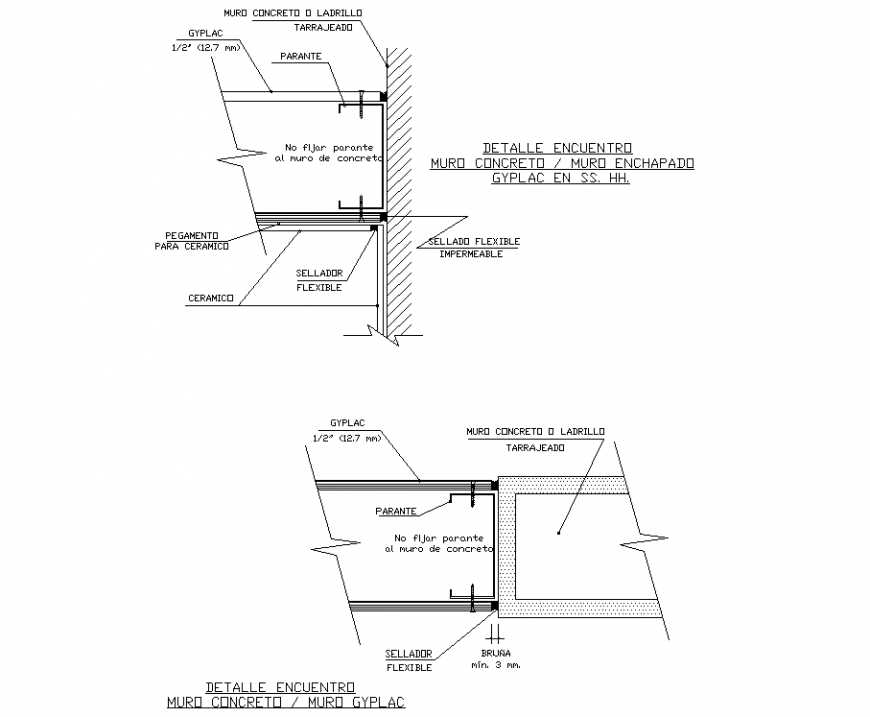Detail of the veneered wall section dwg file
Description
Detail of the veneered wall section dwg file, concrete mortar detail, dimension detail, naming detail, reinforcement detail, bolt nut detail, reinforcement detail, bolt nut detail, hatching detail, thickness detail, cut out detail, etc.
File Type:
DWG
File Size:
58 KB
Category::
Construction
Sub Category::
Concrete And Reinforced Concrete Details
type:
Gold
Uploaded by:
Eiz
Luna
