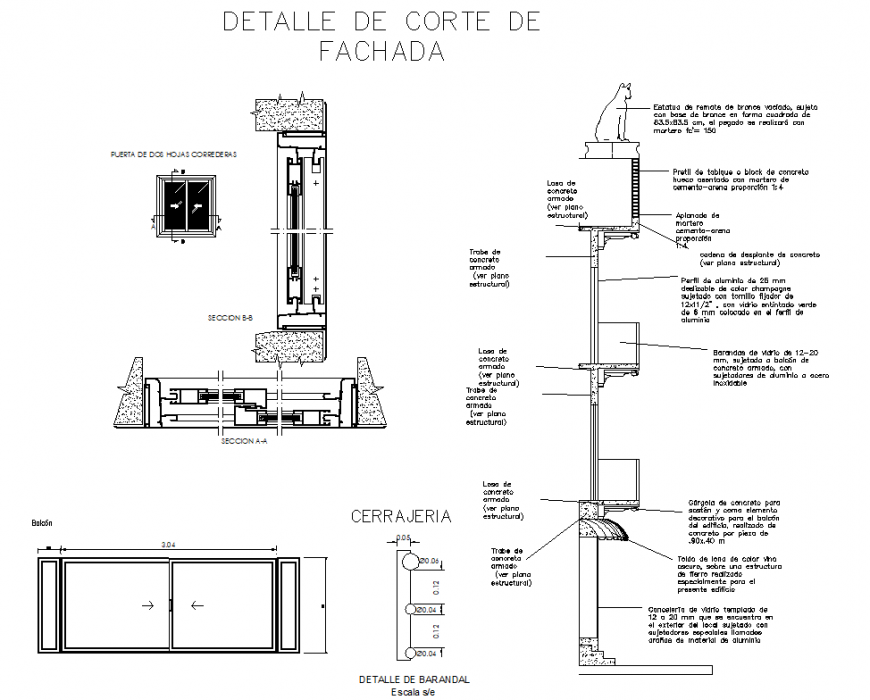Facade cutting detail dwg file
Description
Facade cutting detail dwg file, dimension detail, naming detail, specification detail, concrete mortar detail, reinforcement detail, bolt nut detail, concrete mortar detail, cut out detail, balcony detail in reeling detail, etc.
File Type:
DWG
File Size:
348 KB
Category::
Construction
Sub Category::
Concrete And Reinforced Concrete Details
type:
Gold
Uploaded by:
Eiz
Luna
