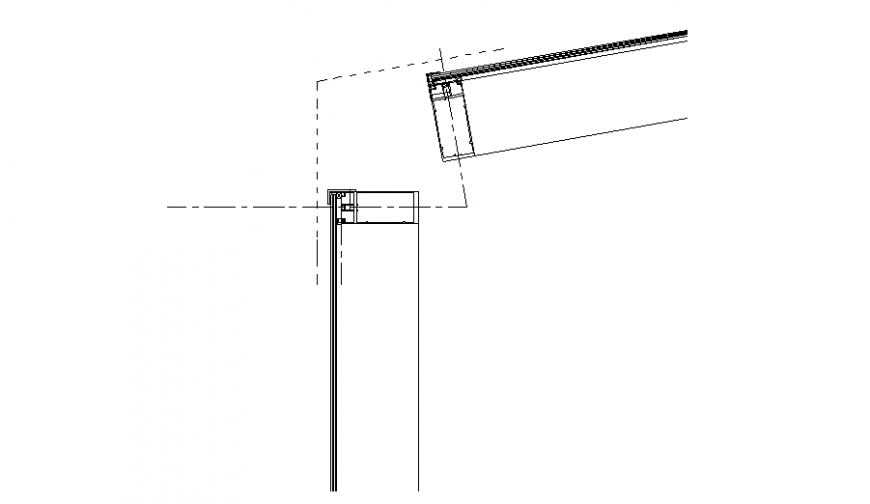A Detail in door lock section layout file
Description
A Detail in door lock section layout file, top elevation detail, hidden line detail, thickness detail, reinforcement detail, bolt nut detail, grid line detail, etc.
File Type:
DWG
File Size:
11 KB
Category::
Construction
Sub Category::
Concrete And Reinforced Concrete Details
type:
Gold
Uploaded by:
Eiz
Luna

