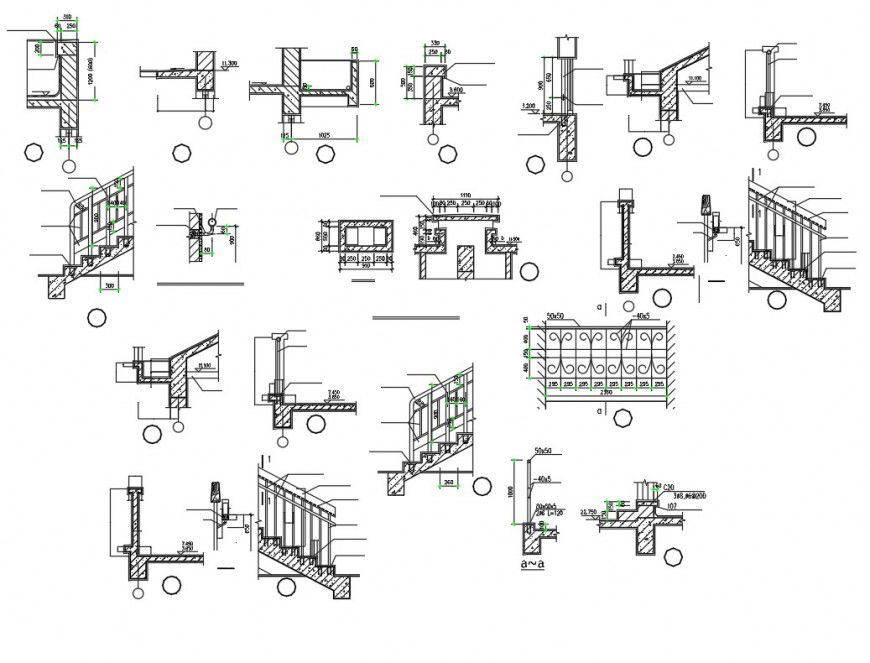Architectural Detailing section plan layout file
Description
Architectural Detailing section plan layout file, handrail detail, stair section detail, concrete mortar detail, centre line detail, window section detail, hatching detail, brick wall detail, dimension detail, naming detail, etc.
File Type:
DWG
File Size:
421 KB
Category::
Construction
Sub Category::
Concrete And Reinforced Concrete Details
type:
Gold
Uploaded by:
Eiz
Luna

