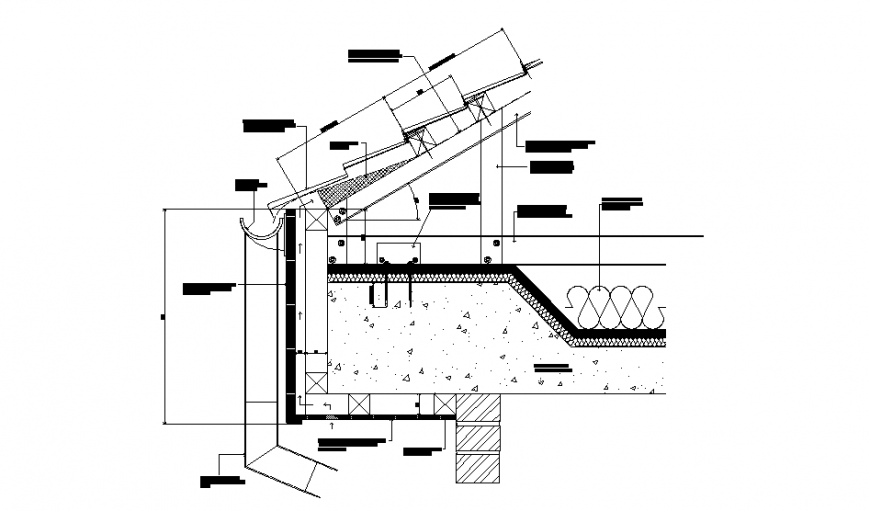Reinforcement Eaves Detail dwg file
Description
Reinforcement Eaves Detail dwg file, concrete mortar detail, reinforcement detail, bolt nut detail, hook dimension detail, naming detail, hatching detail, cut out detail, hatching detail, roof section detail, stirrup detail, etc.
File Type:
DWG
File Size:
336 KB
Category::
Construction
Sub Category::
Concrete And Reinforced Concrete Details
type:
Gold
Uploaded by:
Eiz
Luna

