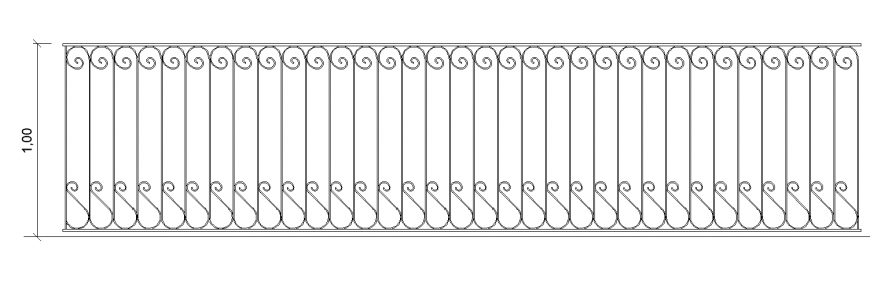2d view of balustrade detail CAD blocks elevation layout file
Description
2d view of balustrade detail CAD blocks elevation layout file, front elevation detail, height detail, dimension detail, design detail, steel frame detail, welded joints detail, etc.
File Type:
DWG
File Size:
566 KB
Category::
Construction
Sub Category::
Concrete And Reinforced Concrete Details
type:
Gold
Uploaded by:
Eiz
Luna
