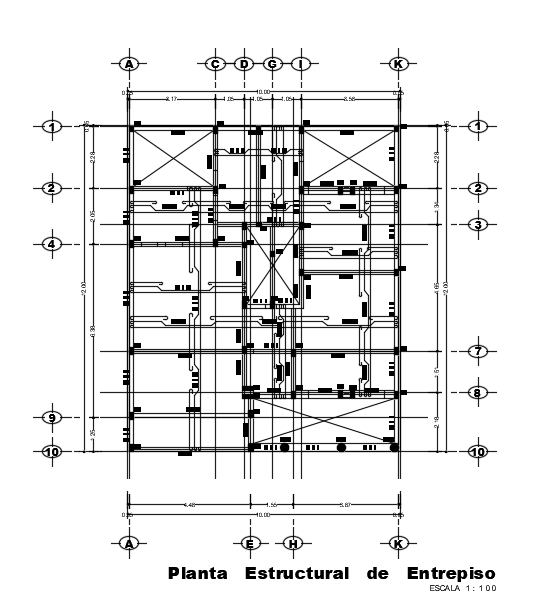10x12m house plan slab reinforcement detail drawing is given
Description
10x12m house plan slab reinforcement detail drawing is given in this model. Here, one way and two ways slabs are provided.
File Type:
DWG
File Size:
814 KB
Category::
Construction
Sub Category::
Concrete And Reinforced Concrete Details
type:
Gold
Uploaded by:
