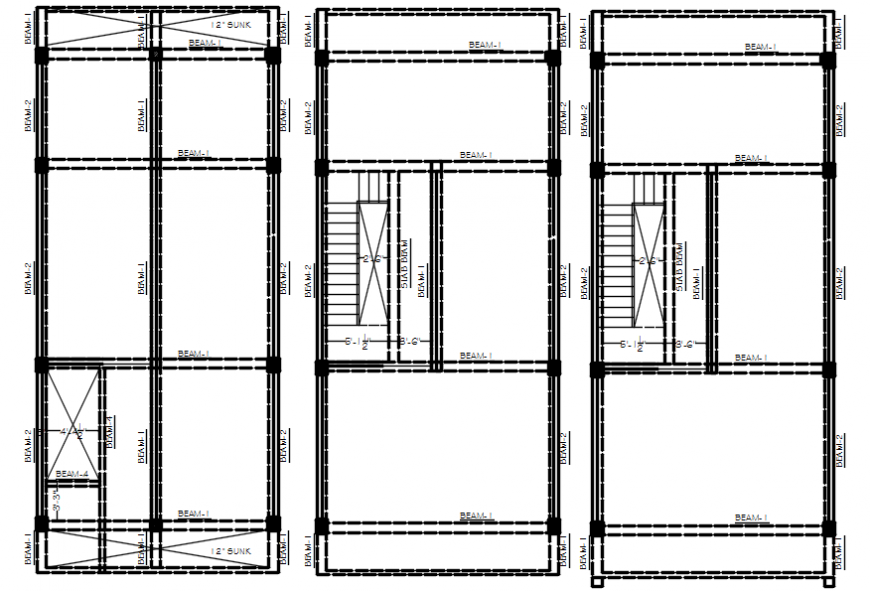Beam plan of building in AutoCAD software
Description
Beam plan of building in AutoCAD software its include detail of building wall and column position with beam vertical distance area with beam position and number and side view of beam in file.
File Type:
DWG
File Size:
424 KB
Category::
Construction
Sub Category::
Concrete And Reinforced Concrete Details
type:
Gold
Uploaded by:
Eiz
Luna
