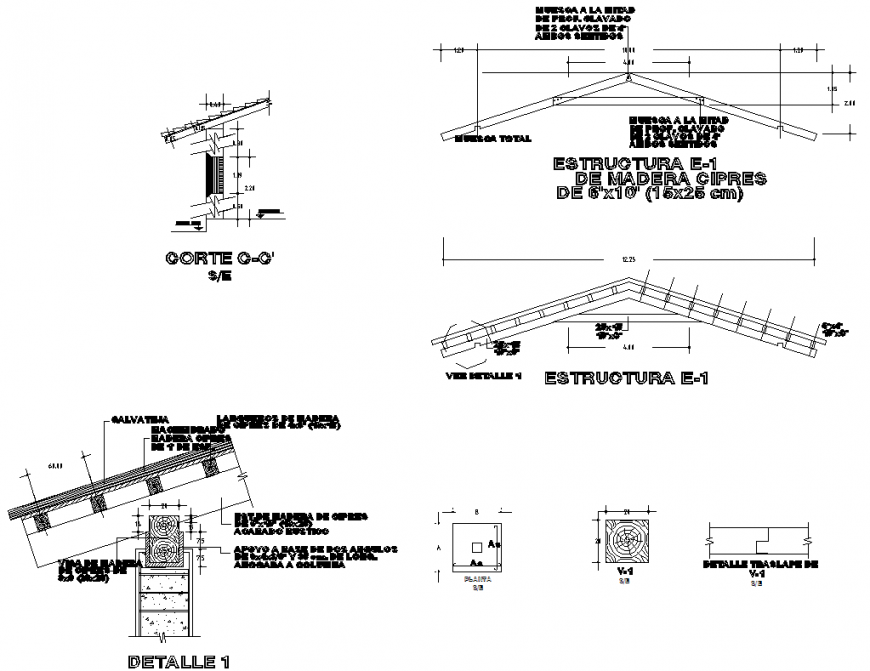Roof truss section plan detail dwg file
Description
Roof truss section plan detail dwg file, dimension detail, naming detail, reinforcement detail, bolt nut detail, concrete mortar detail, king post detail, section C-C’ detail, specification detail, hatching detail, wooden material detail, etc.
File Type:
DWG
File Size:
619 KB
Category::
Construction
Sub Category::
Concrete And Reinforced Concrete Details
type:
Gold
Uploaded by:
Eiz
Luna
