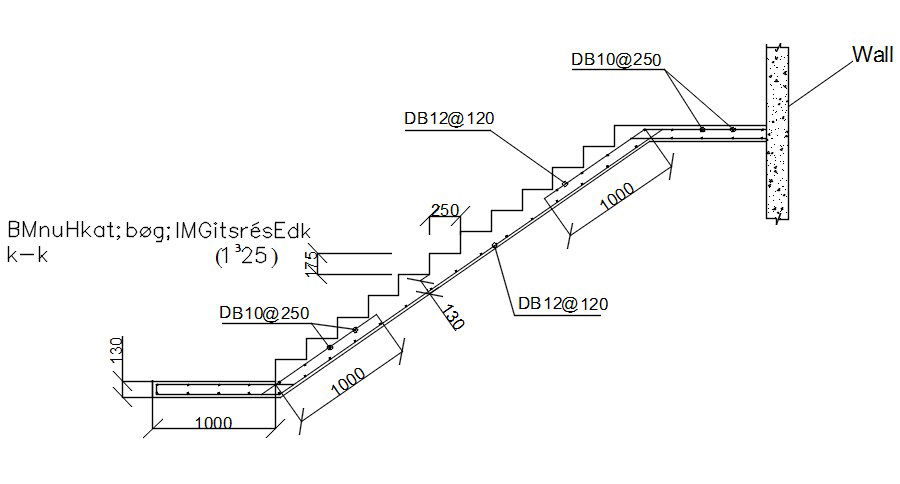Reinforcement details of staircase in AutoCAD 2D drawing, dwg file, CAD file
Description
This architectural drawing is Reinforcement details of staircase in AutoCAD 2D drawing, dwg file, CAD file. One-way staircase connected to slabs: behaviour and reinforcement. Rebars are needed at the upper fibers at both ends because the staircase is continued to slabs at its base and summit, causing negative bending forces to arise at the supports. For more details and information download the drawing file. Thank you for visiting our website cadbull.com.
File Type:
DWG
File Size:
1.9 MB
Category::
Construction
Sub Category::
Concrete And Reinforced Concrete Details
type:
Gold

Uploaded by:
Eiz
Luna
