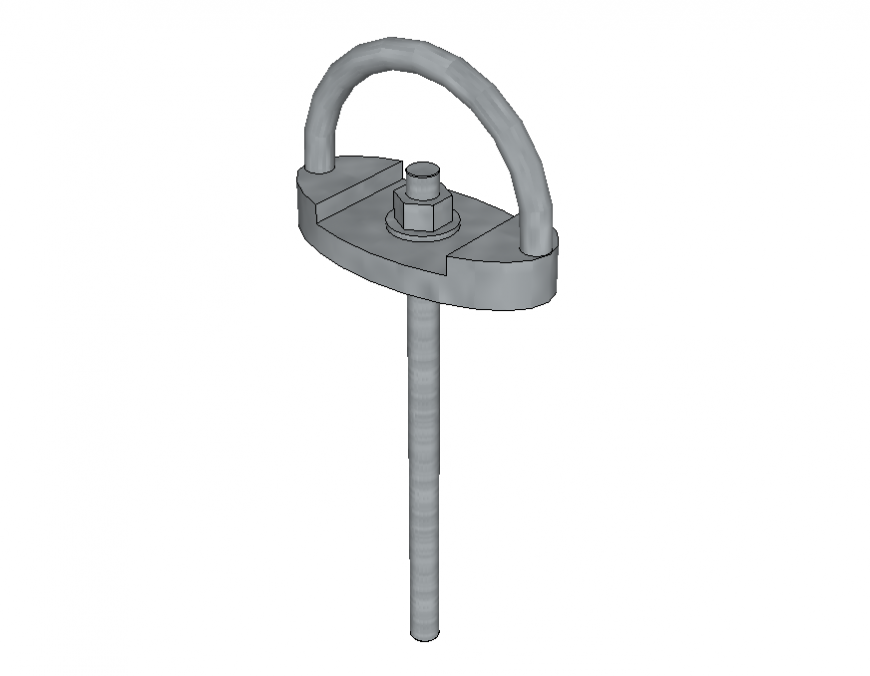D Bolt anchor detail elevation 3d model sketch-up file
Description
D Bolt anchor detail elevation 3d model sketch-up file, isometric view detail, nut detail, for fixation, steel structure body detail, coloring detail, etc.
File Type:
3d sketchup
File Size:
2.5 MB
Category::
Construction
Sub Category::
Concrete And Reinforced Concrete Details
type:
Gold
Uploaded by:
Eiz
Luna

