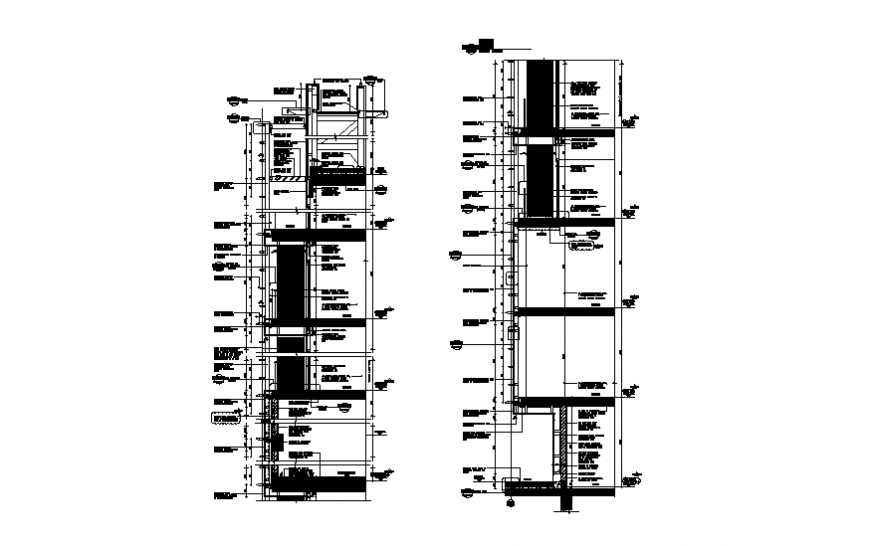Hatching wall section plan layout file
Description
Hatching wall section plan layout file, dimension detail, naming detail, leveling detail, hatching detail, hidden lien detail, reinforcement detail, centre line detail, cloud detail, steel framing detail, not to scale detail, etc.
File Type:
DWG
File Size:
771 KB
Category::
Construction
Sub Category::
Concrete And Reinforced Concrete Details
type:
Gold
Uploaded by:
Eiz
Luna
