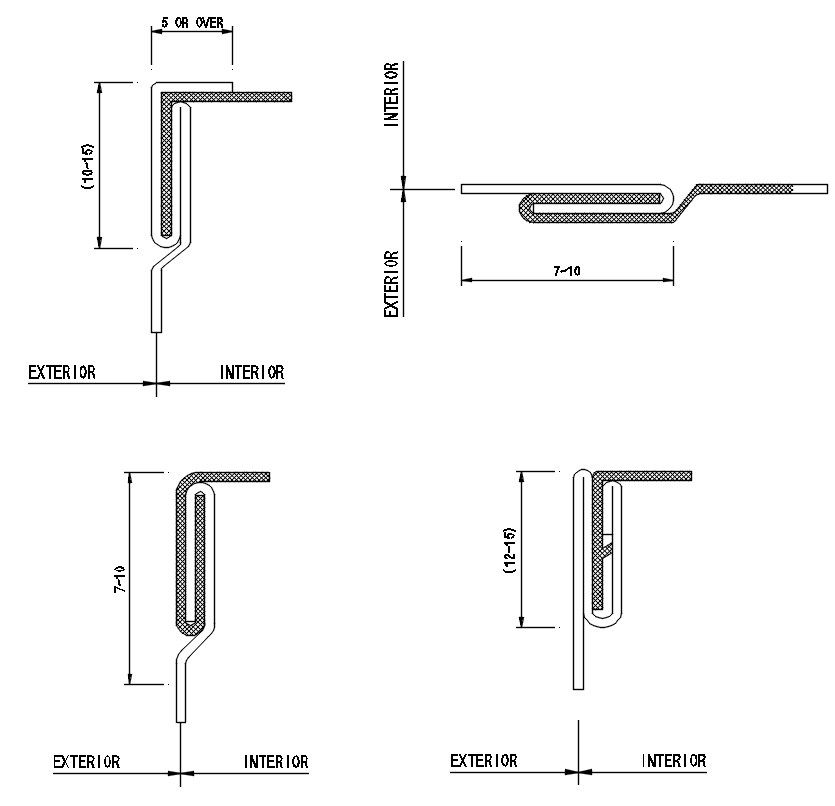Bending reinforcement design in AutoCAD 2D drawing, CAD file, dwg file
Description
Bending reinforcement design in AutoCAD 2D drawing. There were exterior and interior parts of the reinforcement specified. For more detailed knowledge and information download the 2D AutoCAD file.
File Type:
DWG
File Size:
260 KB
Category::
Construction
Sub Category::
Concrete And Reinforced Concrete Details
type:
Gold
Uploaded by:
viddhi
chajjed
