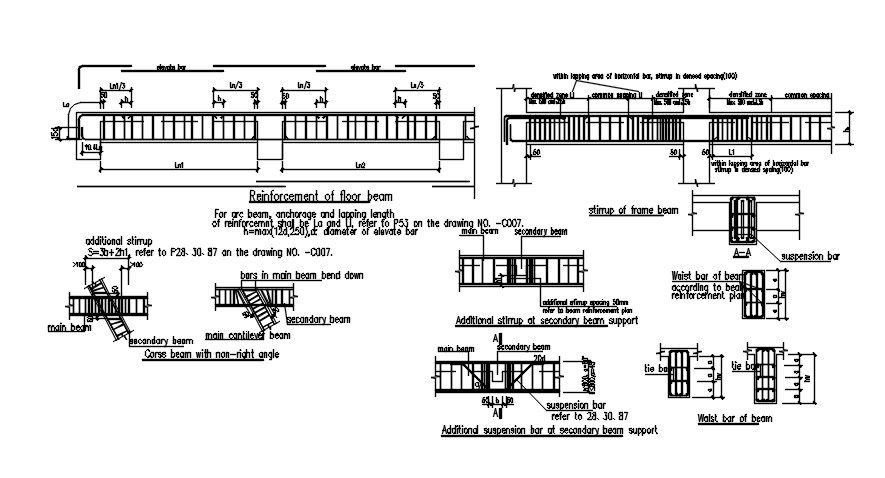Reinforcement of floor beam design in AutoCAD drawing, dwg file, CAD file
Description
This architectural drawing is a Reinforcement of floor beam design in AutoCAD, dwg, and CAD files. For singly reinforced sections, reinforcement is offered to withstand tensile loads from bending and shearing in beams. Two additional bars are typically added to the compression face of single-reinforced beams so that stirrups can be fastened to the bars. For more details and information download the drawing file. Thank you for visiting our website cadbull.com.
File Type:
DWG
File Size:
4.7 MB
Category::
Construction
Sub Category::
Concrete And Reinforced Concrete Details
type:
Gold
Uploaded by:
viddhi
chajjed
