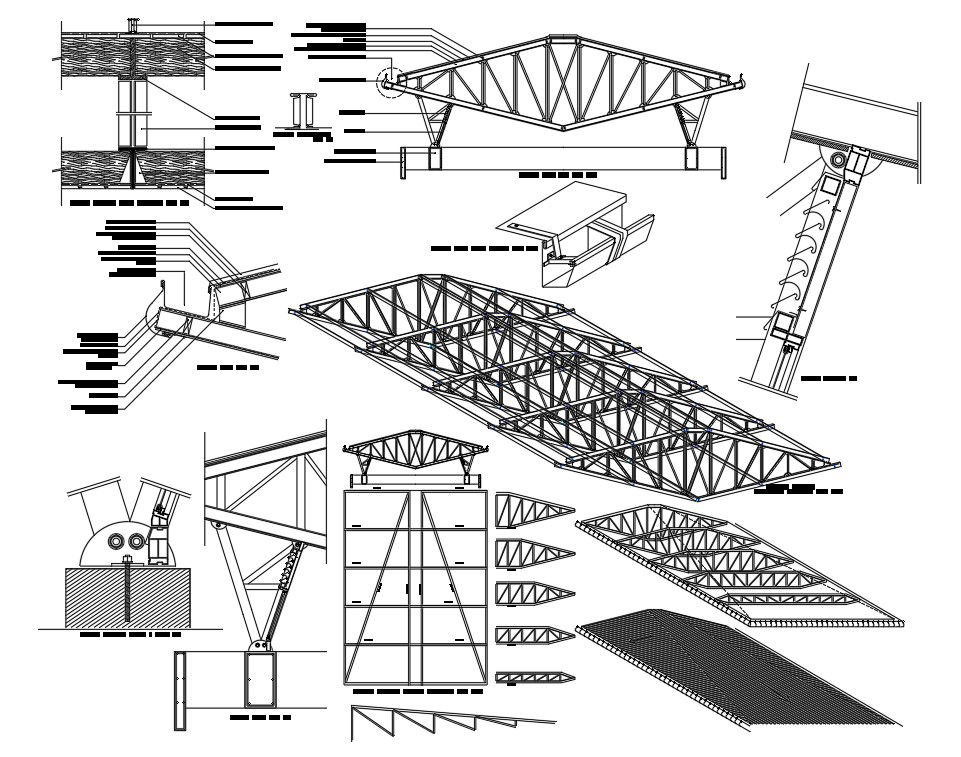Roof Truss Details In DWG File
Description
Roof Truss Details In DWG File which shows Brushed pine beam ceiling, copper wrapping, Asphalt felt, diagonal brushed pine flooring, Roof beam.
File Type:
3d max
File Size:
454 KB
Category::
Construction
Sub Category::
Concrete And Reinforced Concrete Details
type:
Gold
Uploaded by:
Priyanka
Patel
