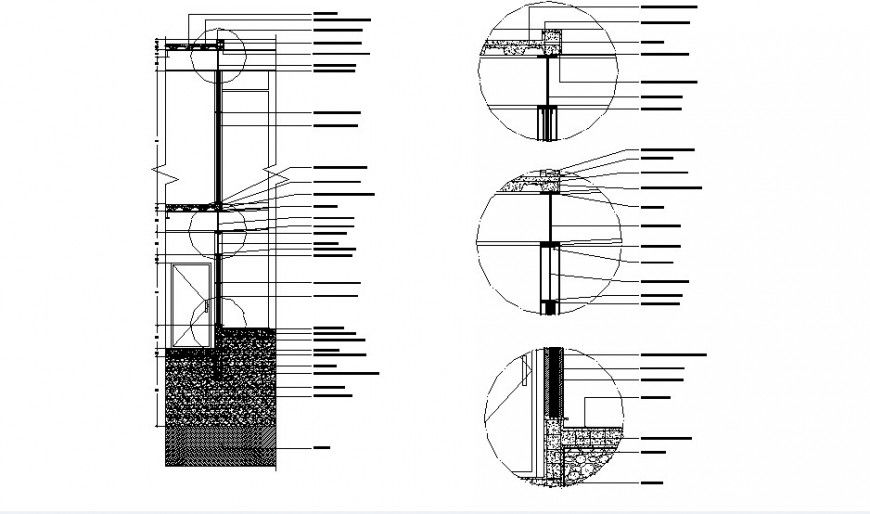Wall cutting metal structure plan autocad file
Description
Wall cutting metal structure plan autocad file, dimension detail, naming detail, concrete mortar detail, stone detail, cut out detail, furniture detail in door and window detail, bearing detail, etc.
File Type:
DWG
File Size:
271 KB
Category::
Construction
Sub Category::
Concrete And Reinforced Concrete Details
type:
Gold
Uploaded by:
Eiz
Luna
