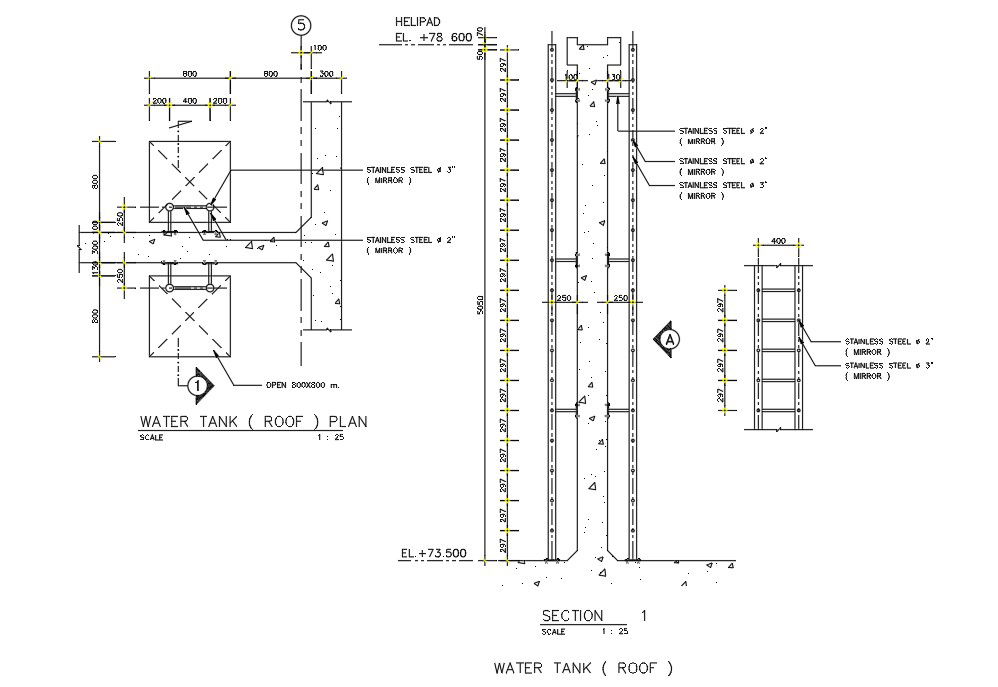Water Tank Plan And Section Drawing Free DWG File
Description
the water tank roof layout plan and section drawing which consist helipad, stainless steel, and RCC construction structure design. download free DWG file of water tank drawing. Download more AutoCAD DWG file. Thank you so much for downloading DWG file from our website.
File Type:
DWG
File Size:
231 KB
Category::
Construction
Sub Category::
Concrete And Reinforced Concrete Details
type:
Free
Uploaded by:

