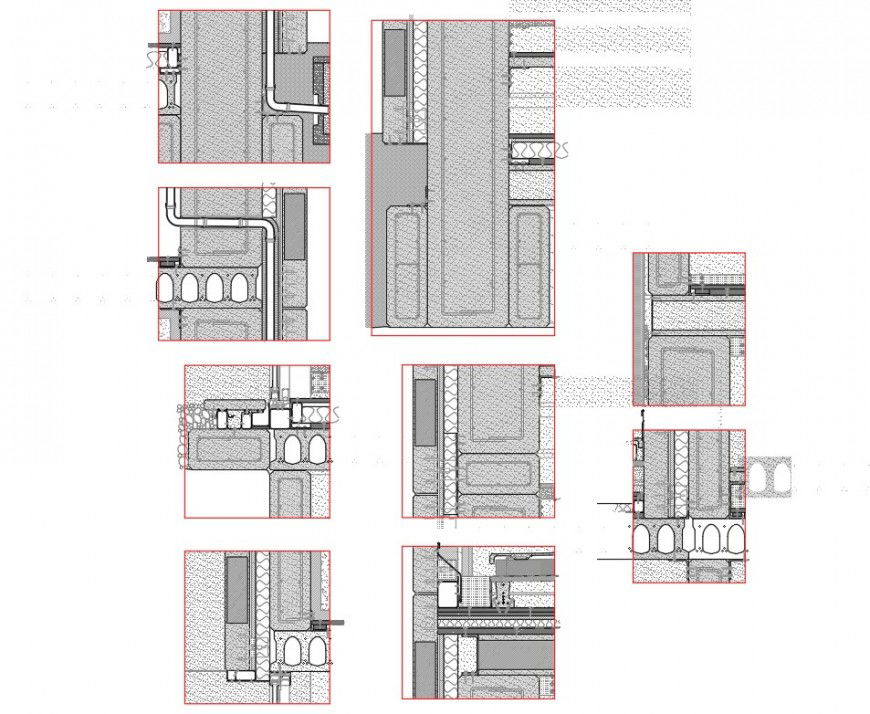Reinforcement of wall section plan dwg file
Description
Reinforcement of wall section plan dwg file, concrete mortar detail, reinforcement detail, bolt nut detail, etc.
File Type:
DWG
File Size:
7.5 MB
Category::
Construction
Sub Category::
Concrete And Reinforced Concrete Details
type:
Gold
Uploaded by:
Eiz
Luna
