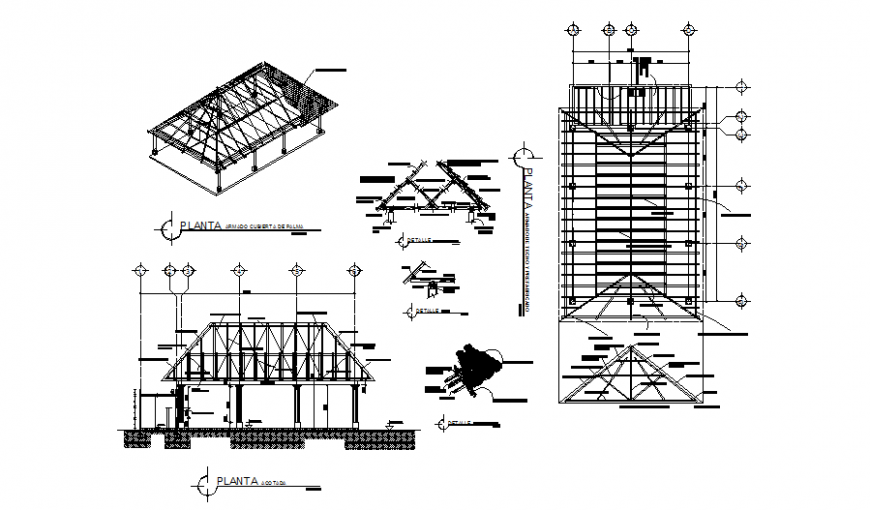Roof plan and section detail dwg file
Description
Roof plan and section detail dwg file, centre line plan detail, dimension detail, naming detail, steel framing detail, top elevation detail, section A-A’ detail, isometric view detail, king post detail, not to scale detail, column detail, etc.
File Type:
DWG
File Size:
707 KB
Category::
Construction
Sub Category::
Concrete And Reinforced Concrete Details
type:
Gold

Uploaded by:
Eiz
Luna
