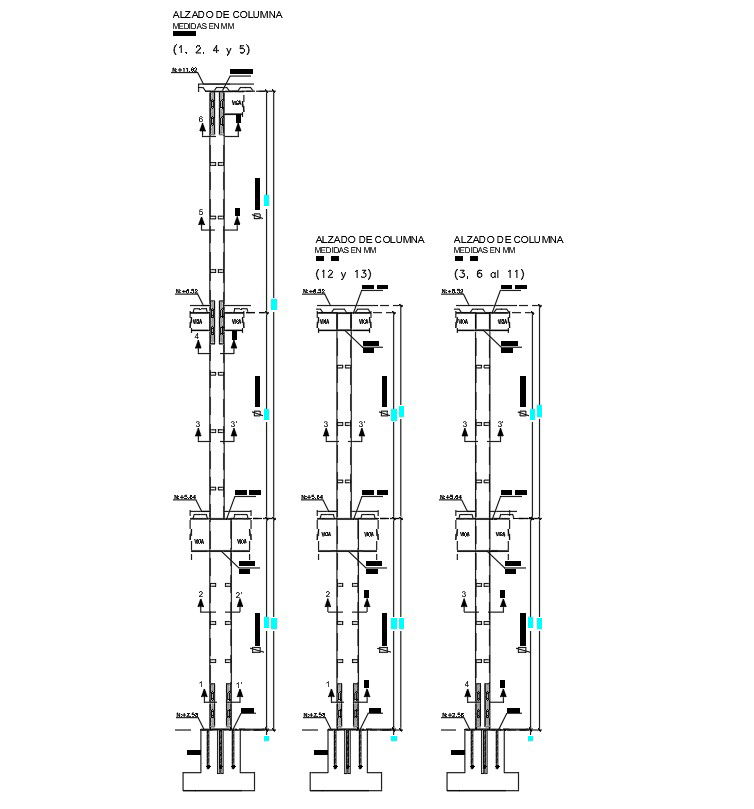Column Elevation AutoCAD Drawing Free Download DWG File
Description
The construction column elevation CAD drawing includes classify the columns based on types of reinforcement, loadings and slenderness ratios and and explain the functions of bracing in a braced column detail in dwg file. Thank you for downloading the AutoCAD drawing file and other CAD program files from our website.
File Type:
DWG
File Size:
215 KB
Category::
Construction
Sub Category::
Concrete And Reinforced Concrete Details
type:
Free
Uploaded by:

