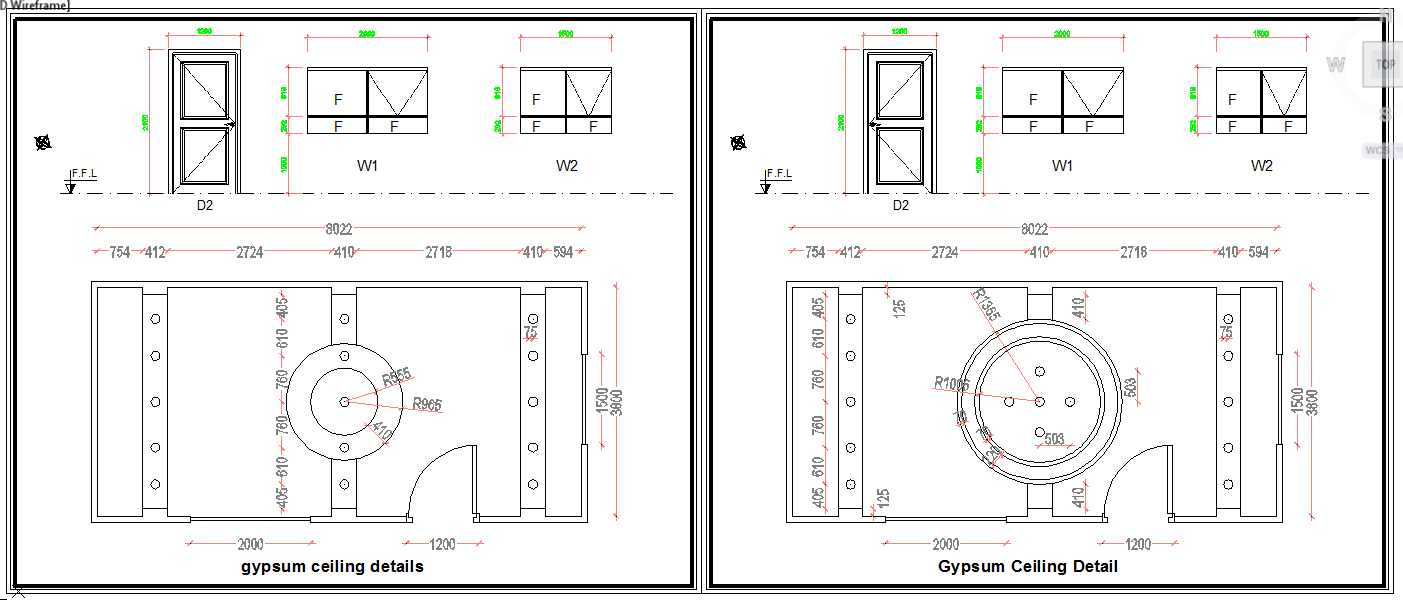Door & ceiling design
Description
Door & ceiling design download file, Door & ceiling design DWG File, Door & ceiling design detail.
File Type:
DWG
File Size:
218 KB
Category::
Dwg Cad Blocks
Sub Category::
Windows And Doors Dwg Blocks
type:
Gold

Uploaded by:
Liam
White

