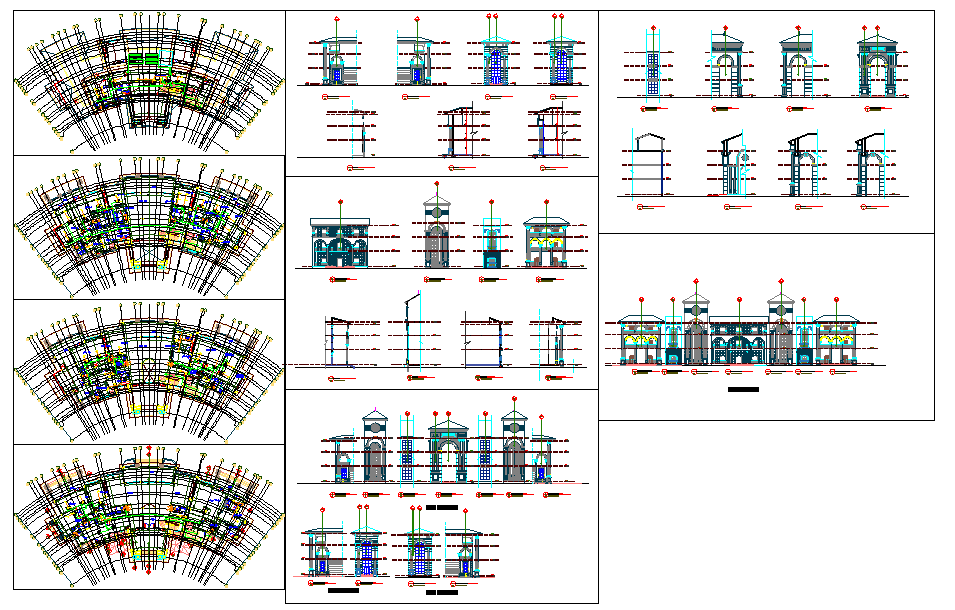Bungalows Project
Description
Bungalows Project design, Section plan, elevation plan and layout plan of bungalow also detailing of bedroom, drawing room, family seating room, kitchen and dining room of bungalow. Bungalows Project DWG file, Bungalows Project Download file

Uploaded by:
Neha
mishra
