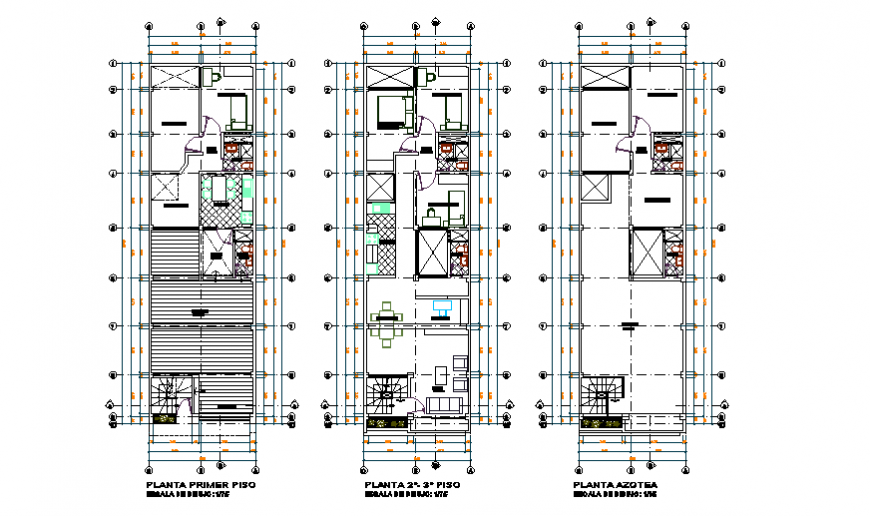Architectural unifamiliary housing 3 floors design drawing
Description
Here the Architectural unifamiliary housing 3 floors design drawing with working layout design drawing, center line layout design drawing, furniture layout design drawing, flooring layout design drawing in this auto cad file.
Uploaded by:
Eiz
Luna

