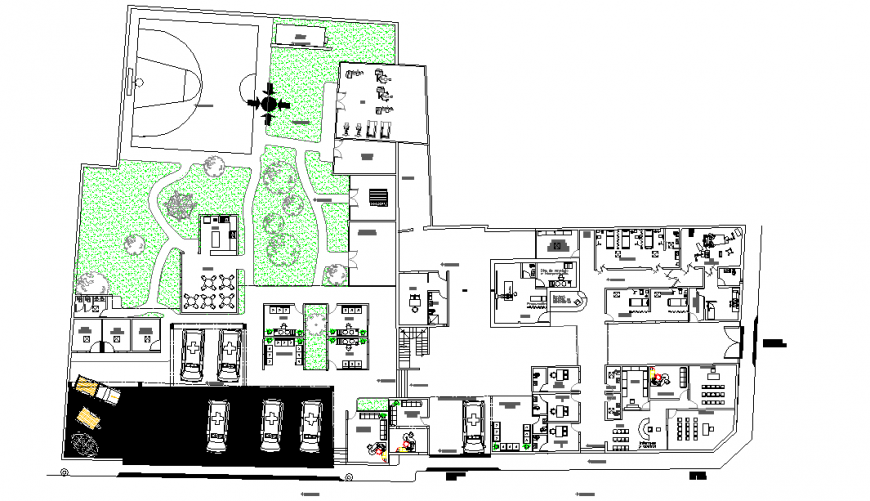Central emergency Clinic Detail in DWG file
Description
Central emergency Clinic Detail in DWG file, warehousemedicines
and instruments of local healing, ambulance parking, rest room red cross, command emergencies, team ambulances, press room , multiple uses, fourth of
machines living room, etc.
Uploaded by:
Eiz
Luna
