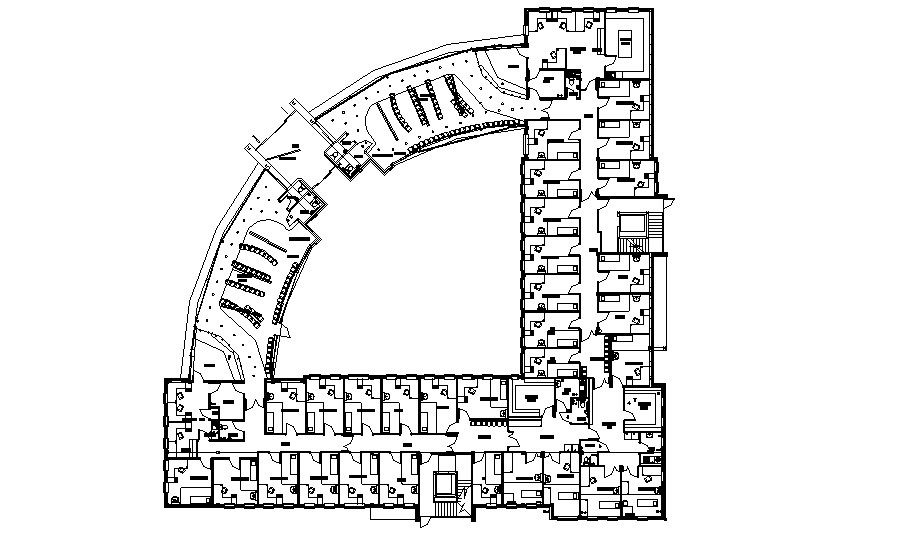Hospital Architecture Plan In AutoCAD File
Description
Hospital Architecture Plan In AutoCAD File which provides detail of waiting hall, consultant room, registrar, treatment room, nurse station, clean store, administration, reception area, washroom, toilet.

Uploaded by:
Eiz
Luna
