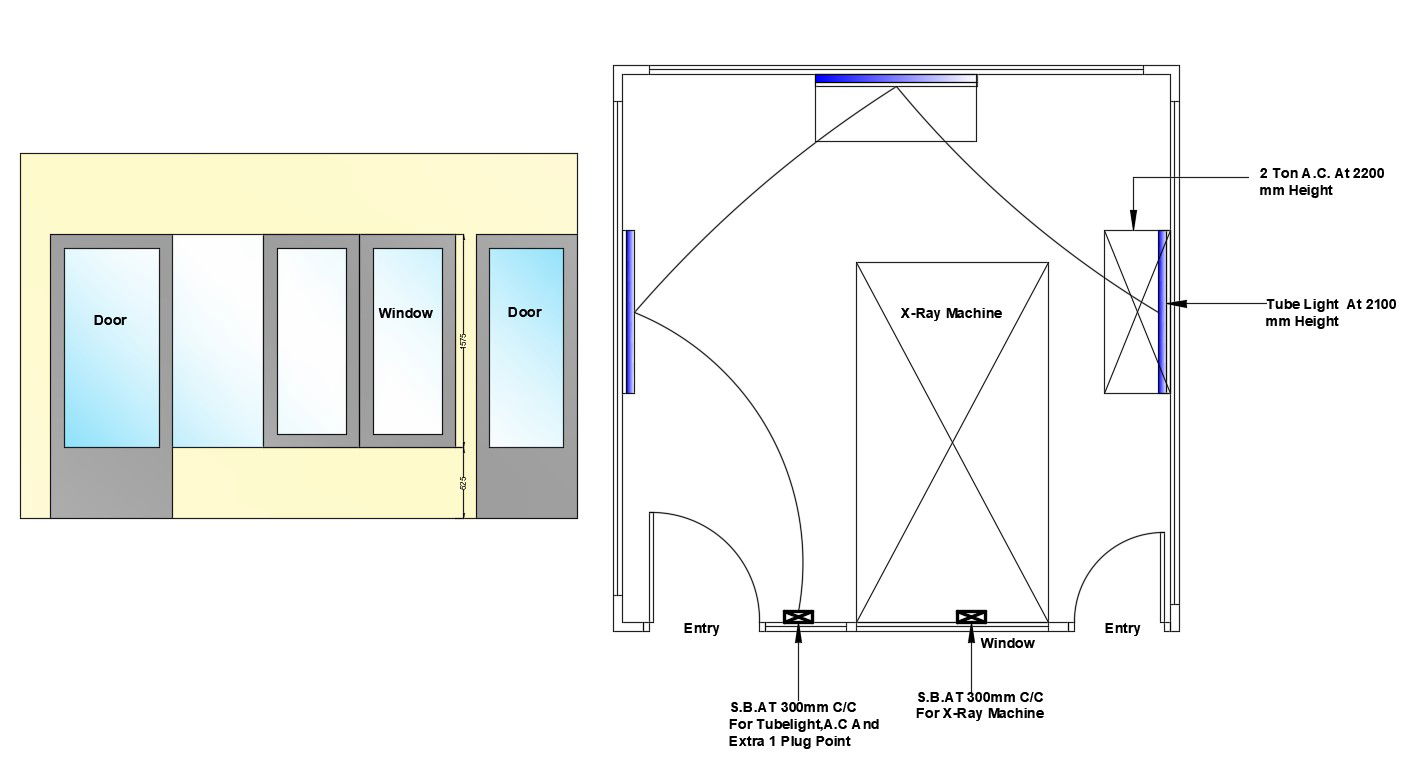X-RAY Machine Room Plan And Elevation Design AutoCAD File
Description
this is the simple X-RAY machine room plan with an electrical layout plan and front elevation design in AutoCAD format. download free DWG file of X-ray machine plan CAD drawing.
Uploaded by:

