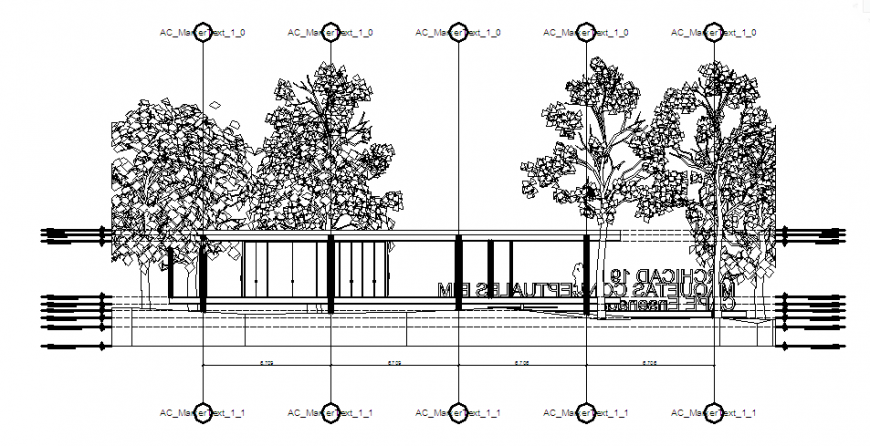North Elevation design of steel structure house design
Description
Here the North Elevation design of steel structure house design drawing with working dimensin mentioned design drawing, floor height deisgn mentioned in this auto cad file.
Uploaded by:
Eiz
Luna
