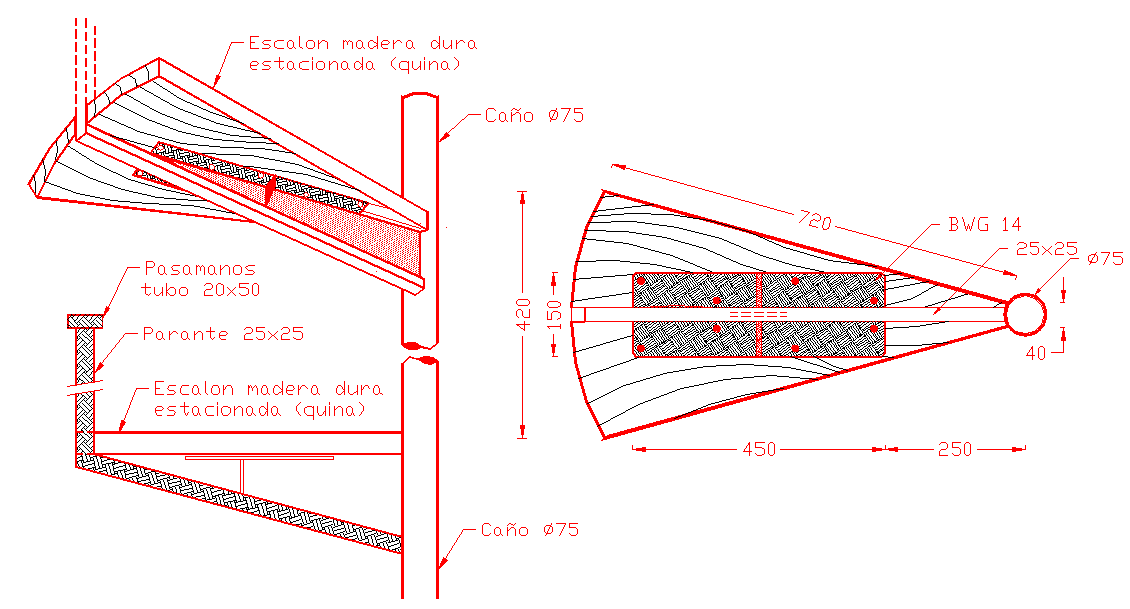Stair Way Structure Detail
Description
Stair Way Structure Detail download file, Stair Way Structure Detail DWG file,.
File Type:
DWG
File Size:
176 KB
Category::
Structure
Sub Category::
Section Plan CAD Blocks & DWG Drawing Models
type:
Gold

Uploaded by:
Harriet
Burrows
