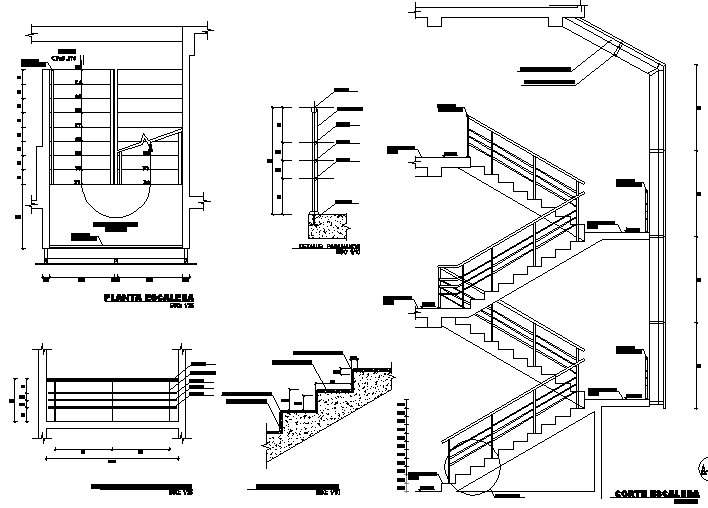Sectional and elevation details of staircase
Description
Sectional and elevation details of staircase, front and top view of staircase design , plan details of staircase
File Type:
DWG
File Size:
9.8 MB
Category::
Structure
Sub Category::
Section Plan CAD Blocks & DWG Drawing Models
type:
Gold
Uploaded by:

