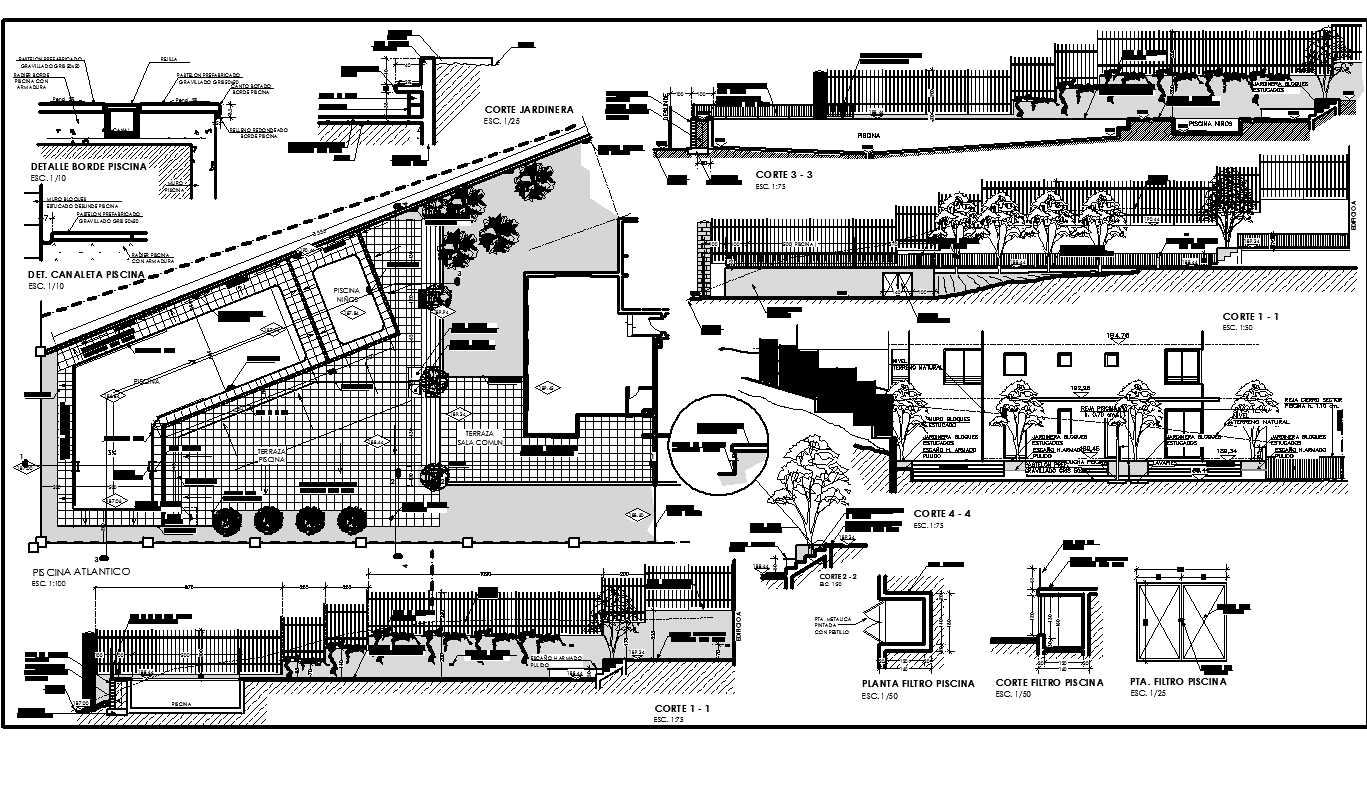RCC Path way with Garden detail dwg file
Description
RCC Path way with Garden detail dwg file.
find here section plan and structure plan along with dimension detail, layout plan and much more detail in 2d cad file.
File Type:
DWG
File Size:
11.8 MB
Category::
Structure
Sub Category::
Section Plan CAD Blocks & DWG Drawing Models
type:
Gold
Uploaded by:

