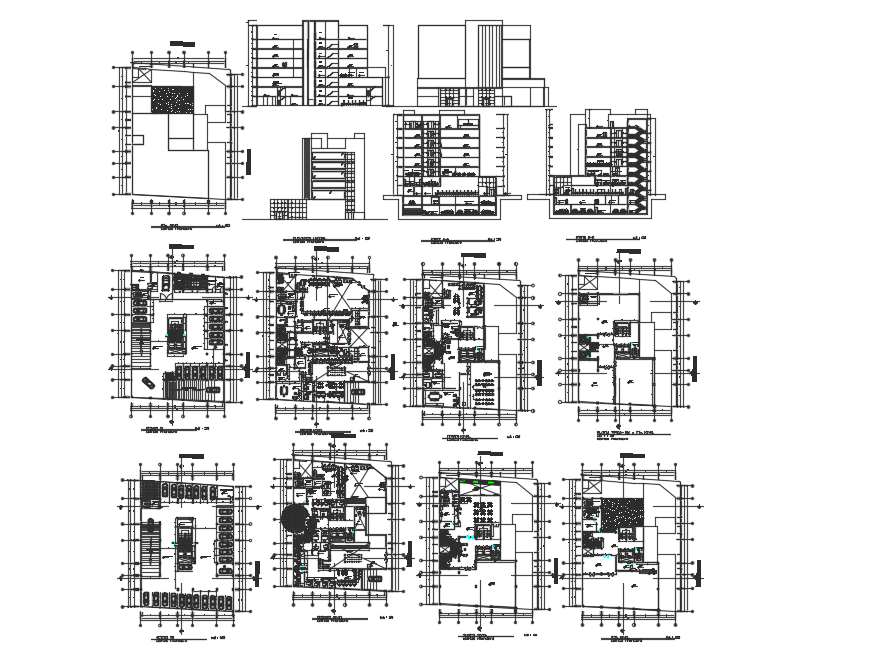Administrative building
Description
Administrative building dwg file. find construction plan, structure plan, section plan, foundation plan and beam detail, a layout plan of all floor level and elevation design of Administrative building project. in AutoCAD format
File Type:
DWG
File Size:
2.5 MB
Category::
Structure
Sub Category::
Section Plan CAD Blocks & DWG Drawing Models
type:
Gold
Uploaded by:
