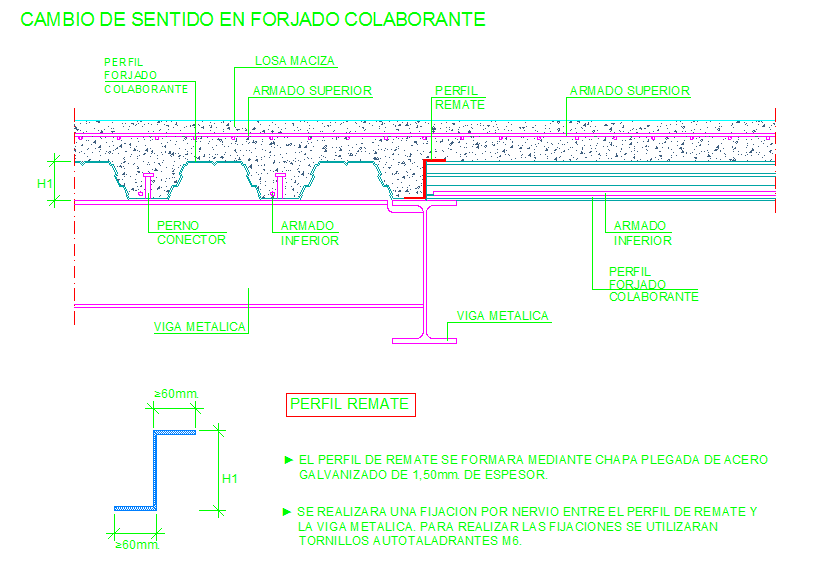Slab Detail
Description
This Slab Detail Draw in autocad software. Slab Detail Download file, Slab Detail Design File, Slab Detail DWG file
File Type:
DWG
File Size:
32 KB
Category::
Structure
Sub Category::
Section Plan CAD Blocks & DWG Drawing Models
type:
Gold

Uploaded by:
Harriet
Burrows
