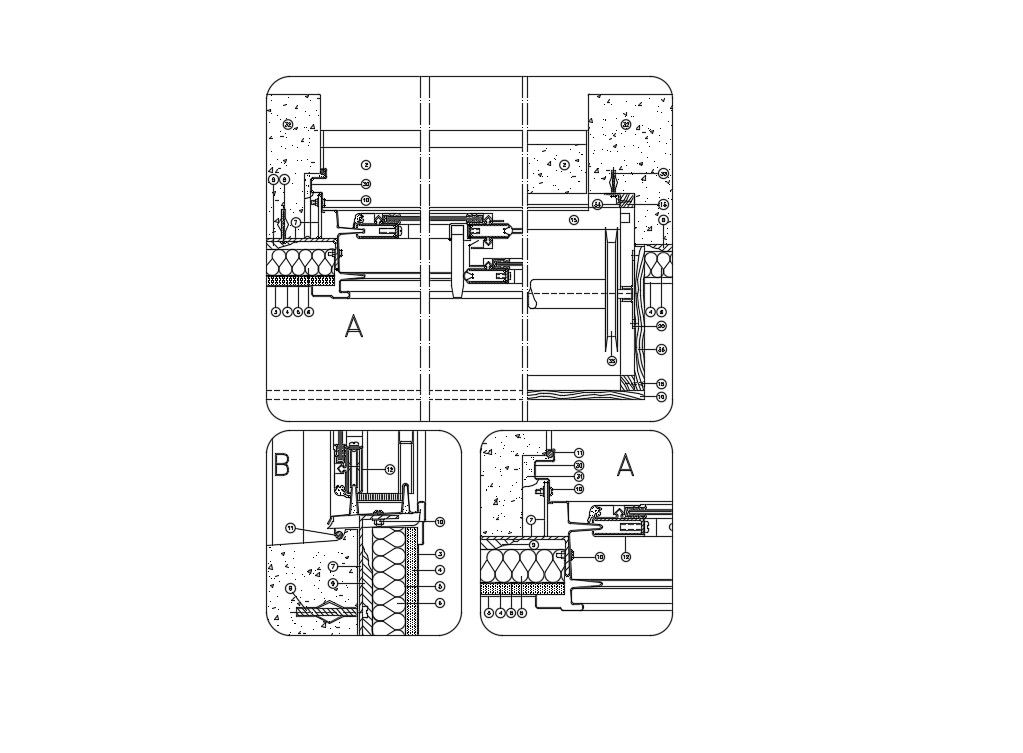structural plan In AutoCAD File
Description
structural plan In AutoCAD File provide in a Precast concrete, VAPOR BARRIER FOIL, ANCHORAGE PATELLA CARPENTER A PREFABRICATED, GRAB PASTA PELLAGRA PLACARD, structural plan In AutoCAD File
File Type:
DWG
File Size:
130 KB
Category::
Structure
Sub Category::
Section Plan CAD Blocks & DWG Drawing Models
type:
Gold
Uploaded by:
helly
panchal
