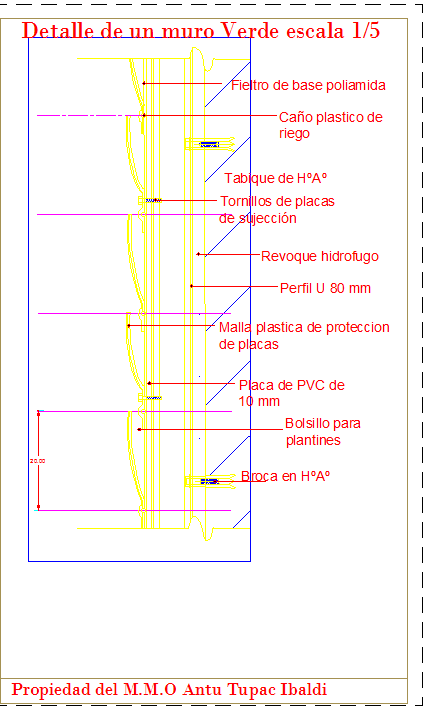Green Wall DWG Detail with Sustainable Interior Vertical Garden Plan
Description
The Green Wall DWG Detail provides a complete construction drawing of a sustainable vertical garden system designed for interior and exterior applications. The detailed section, drafted at 1:5 scale, illustrates the multi-layer assembly required for proper green wall installation. Components shown include the polyamide base felt, PVC plate of 10 mm, planting pockets, hydrophobic coating, U-80 mm metal profile, plastic mesh protection, and irrigation plastic pipe. Each element is clearly labeled with accurate dimensions and positioned in the correct order to ensure proper moisture management, structural stability, and plant support. The section also includes H°A° block reinforcement, fixing screws, and protective layers designed for long-term durability.
This DWG is ideal for architects, interior designers, landscapers, and engineers who want to incorporate eco-friendly features into residential, commercial, or public interiors. The detail highlights how the layered system prevents water infiltration, supports plant growth, and ensures clean installation on structural walls. With carefully drafted technical notes and labelled components, this file serves as a precise reference for sustainable design projects focusing on air purification, biophilic interiors, and space-efficient greenery solutions. It provides professionals with everything needed to execute a functional and visually appealing living wall system.
File Type:
3d max
File Size:
52 KB
Category::
Structure
Sub Category::
Section Plan CAD Blocks & DWG Drawing Models
type:
Gold

Uploaded by:
Jafania
Waxy

